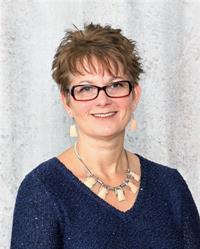4411 46 A Avenue, Rycroft
- Bedrooms: 3
- Bathrooms: 2
- Living area: 1064 square feet
- Type: Mobile
- Added: 60 days ago
- Updated: 59 days ago
- Last Checked: 15 hours ago
This is a great starter home or rental property. You have open concept with huge family and great dining area. The kitchen is very bright and functional with lots of cupboards. With 3 bedrooms and 2 full bathrooms, this house has room for you. You also have a great addition for the entry which is a nice space for getting every one and everything inside. The 18 x 24 garage will be great in the winter, and the fenced yard is perfect for your family and animals. (id:1945)
powered by

Property DetailsKey information about 4411 46 A Avenue
- Cooling: None
- Heating: Forced air, Natural gas
- Stories: 1
- Year Built: 1980
- Structure Type: Manufactured Home
- Exterior Features: Aluminum siding
- Foundation Details: Wood, Block
- Architectural Style: Mobile Home
Interior FeaturesDiscover the interior design and amenities
- Basement: None
- Flooring: Laminate
- Appliances: Refrigerator, Stove, Washer & Dryer
- Living Area: 1064
- Bedrooms Total: 3
- Above Grade Finished Area: 1064
- Above Grade Finished Area Units: square feet
Exterior & Lot FeaturesLearn about the exterior and lot specifics of 4411 46 A Avenue
- Lot Features: See remarks
- Water Source: Municipal water
- Lot Size Units: square feet
- Parking Total: 4
- Parking Features: Detached Garage, Parking Pad, Gravel
- Lot Size Dimensions: 7168.67
Location & CommunityUnderstand the neighborhood and community
- Common Interest: Freehold
Utilities & SystemsReview utilities and system installations
- Utilities: Natural Gas, Electricity
Tax & Legal InformationGet tax and legal details applicable to 4411 46 A Avenue
- Tax Lot: 25
- Tax Year: 2024
- Tax Block: 23
- Parcel Number: 0012666079
- Tax Annual Amount: 900.27
- Zoning Description: res
Room Dimensions

This listing content provided by REALTOR.ca
has
been licensed by REALTOR®
members of The Canadian Real Estate Association
members of The Canadian Real Estate Association
Nearby Listings Stat
Active listings
6
Min Price
$95,000
Max Price
$257,900
Avg Price
$171,300
Days on Market
66 days
Sold listings
0
Min Sold Price
$0
Max Sold Price
$0
Avg Sold Price
$0
Days until Sold
days















