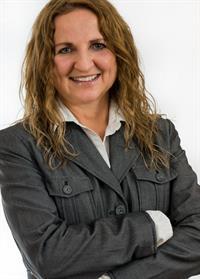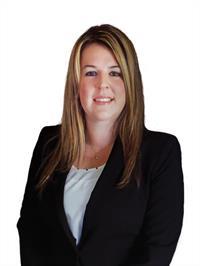352 Hackberry Pl, Parksville
- Bedrooms: 4
- Bathrooms: 3
- Living area: 2484 square feet
- Type: Residential
Source: Public Records
Note: This property is not currently for sale or for rent on Ovlix.
We have found 6 Houses that closely match the specifications of the property located at 352 Hackberry Pl with distances ranging from 2 to 10 kilometers away. The prices for these similar properties vary between 799,000 and 1,600,000.
Nearby Places
Name
Type
Address
Distance
Naked Naturals Whole Foods Ltd
Grocery or supermarket
142 Alberni Hwy
1.3 km
Vancouver Island University, Parksville-Qualicum Centre
University
100 Jensen Ave E
1.3 km
Lefty's Fresh Food Restaurant
Store
280 E Island Hwy #101
1.8 km
SUSHI DECO!
Restaurant
261 E Island Hwy
1.8 km
Thrifty Foods
Pharmacy
280 E Island Hwy
1.8 km
Quality Foods
Grocery or supermarket
319 E Island Hwy
1.9 km
Boston Pizza
Restaurant
430 E Island Hwy
2.1 km
Sushi Ichi
Restaurant
541 E Island Hwy
2.4 km
Riverbend Cottage & RV Resort
Rv park
924 E Island Hwy #1
3.3 km
Little Qualicum Cheeseworks
Food
403 Lowrys Rd
3.4 km
Rathtrevor Beach Provincial Park
Park
Parksville
4.4 km
Tigh-Na-Mara Seaside Spa Resort & Conference Centre
Restaurant
1155 Resort Dr
4.5 km
Property Details
- Cooling: Air Conditioned
- Heating: Heat Pump, Forced air, Electric, Natural gas
- Year Built: 2014
- Structure Type: House
- Architectural Style: Westcoast, Contemporary
Interior Features
- Living Area: 2484
- Bedrooms Total: 4
- Fireplaces Total: 1
- Above Grade Finished Area: 2484
- Above Grade Finished Area Units: square feet
Exterior & Lot Features
- Lot Features: Central location, Curb & gutter, Other, Marine Oriented
- Lot Size Units: square feet
- Parking Total: 5
- Lot Size Dimensions: 6970
Location & Community
- Common Interest: Freehold
Tax & Legal Information
- Tax Lot: 34
- Zoning: Residential
- Parcel Number: 027-320-880
- Tax Annual Amount: 5062
- Zoning Description: RS-1
Stunning Parksville Custom Home with Full Legal Suite! Be sure to view this bright and spacious 2484 sqft 4 Bed/3 Bath Contemporary Home on a naturally landscaped .16-acre lot in the peaceful 'Maple Glen' community. Enjoy easy access to schools, transit, downtown shopping/amenities, and Parksville’s sandy beach and oceanfront boardwalk. This well-built custom home features high-quality fixtures and finishes, a skylight and large windows, numerous built-ins, and elegant touches like artistic glass doors, three ceiling fans, ship-lap accents, and crown molding. There's also dedicated RV parking with electrical, a small Shop/Office for a home-based business, and a full 2 Bed/1 Bath Legal Suite for in-law accommodations or rental income. From the foyer, white oak eng hardwood flooring extends into a Great Room with a wall of glass. The Living Room has an 11-foot ceiling, built-in shelving, and a nat gas fireplace, while the Dining Area includes a built-in china cabinet. The Gourmet Kitchen offers quartz CTs, shaker-style cabinetry, a WI pantry, high-end appliances, and a large island with a breakfast bar. French doors lead to a 476 sqft deck with privacy fencing, SE exposure, and views of a landscaped backyard. The Primary Bedroom Suite features a 10-foot trayed ceiling, a WI closet, and a 5-piece ensuite. The Laundry Room offers ample storage and a door to a 522 sqft Garage. Originally a Double Garage, it now includes a Home Office/Craft Room with a sink and exterior access, ideal for a small business or easily reverted to a full garage. The main level also includes a 2nd Bedroom with cheater access to a skylighted 3-piece Bath, and an Office. The lower-level Legal Suite has private access, its own patio, an open-concept living area incl an Island Kitchen, a Bedroom with a WI closet, a 4-piece Bath, a Laundry Room, and a Flex Room. Also on the lower level is a 736 sqft unfinished crawl space with a Wine Cellar. Nice extra features, visit our website for more info. (id:1945)
Demographic Information
Neighbourhood Education
| Master's degree | 15 |
| Bachelor's degree | 55 |
| University / Below bachelor level | 10 |
| Certificate of Qualification | 20 |
| College | 100 |
| University degree at bachelor level or above | 75 |
Neighbourhood Marital Status Stat
| Married | 430 |
| Widowed | 75 |
| Divorced | 45 |
| Separated | 15 |
| Never married | 110 |
| Living common law | 70 |
| Married or living common law | 500 |
| Not married and not living common law | 240 |
Neighbourhood Construction Date
| 1961 to 1980 | 50 |
| 1981 to 1990 | 40 |
| 1991 to 2000 | 75 |
| 2001 to 2005 | 35 |
| 2006 to 2010 | 80 |
| 1960 or before | 10 |










