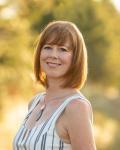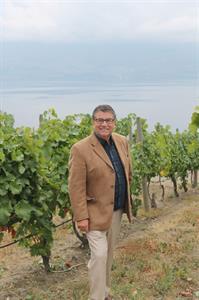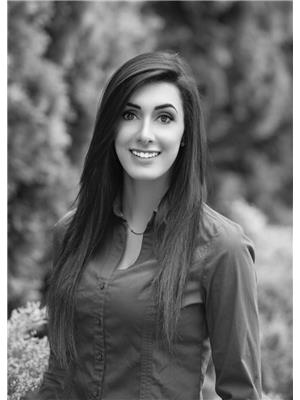13011 Lakeshore Drive S Unit 224, Summerland
- Bedrooms: 1
- Bathrooms: 1
- Living area: 521 square feet
- Type: Commercial
- Added: 174 days ago
- Updated: 157 days ago
- Last Checked: 12 hours ago
Waterfront Resort one bedroom/one bath with beautiful lake views! Enjoy relaxing as you take in the lake scenery from the spacious 7x9’6” deck in the morning or after a day adventuring! Prime amenities in this professionally managed facility include outdoor pool, hot tub, sauna, fitness centre, BBQ area, Bistro, boat rentals, spa and more! Enjoy dinner out at the popular restaurant steps away! Laundry facilities on site! Unit in rental pool and ready for owner to use. Come enjoy all the Okanagan has to offer and make this your vacation destination! Property is GST applicable. (id:1945)
Property DetailsKey information about 13011 Lakeshore Drive S Unit 224
- Cooling: Central air conditioning, See Remarks
- Heating: Geo Thermal
- Stories: 1
- Year Built: 2005
- Structure Type: Apartment
Interior FeaturesDiscover the interior design and amenities
- Living Area: 521
- Bedrooms Total: 1
- Fireplaces Total: 1
- Fireplace Features: Electric, Unknown
Exterior & Lot FeaturesLearn about the exterior and lot specifics of 13011 Lakeshore Drive S Unit 224
- Water Source: Municipal water
- Parking Total: 1
- Pool Features: Inground pool
- Parking Features: Parkade
- Waterfront Features: Waterfront on lake
Location & CommunityUnderstand the neighborhood and community
- Common Interest: Condo/Strata
- Street Dir Suffix: South
Property Management & AssociationFind out management and association details
- Association Fee: 629.25
Utilities & SystemsReview utilities and system installations
- Sewer: Municipal sewage system
Tax & Legal InformationGet tax and legal details applicable to 13011 Lakeshore Drive S Unit 224
- Zoning: Unknown
- Parcel Number: 027-822-371
- Tax Annual Amount: 1712.96
Room Dimensions

This listing content provided by REALTOR.ca
has
been licensed by REALTOR®
members of The Canadian Real Estate Association
members of The Canadian Real Estate Association
Nearby Listings Stat
Active listings
10
Min Price
$164,900
Max Price
$1,250,000
Avg Price
$361,280
Days on Market
117 days
Sold listings
1
Min Sold Price
$2,300,000
Max Sold Price
$2,300,000
Avg Sold Price
$2,300,000
Days until Sold
85 days











































