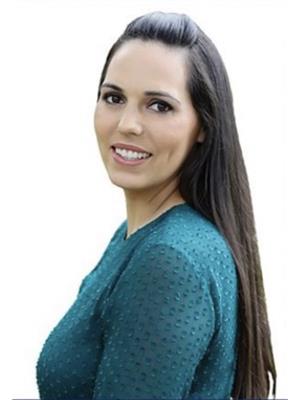120 Bethune Avenue, Welland
- Bedrooms: 2
- Bathrooms: 1
- Living area: 2300 square feet
- Type: Residential
- Added: 102 days ago
- Updated: 11 days ago
- Last Checked: 8 hours ago
Fully newly finished 2-bedroom basement apartment in a vibrant, family-friendly neighborhood. Features spacious bedrooms, modern bathroom, open-concept living and dining area, fully equipped kitchen with new stainless steel appliances and granite countertops, in-suite laundry, elegant flooring, and energy-efficient LED lighting. Prime location close to shopping, dining, entertainment, parks, schools, and public transit. Parking available. Utilities not included. Minimum 1-year lease required, available immediately. References, credit check, and first and last month's rent deposit needed. Make this beautifully finished apartment your new home today! (id:1945)
Property Details
- Cooling: Central air conditioning
- Heating: Forced air, Natural gas
- Stories: 2
- Structure Type: House
- Exterior Features: Brick, Stucco
- Architectural Style: 2 Level
Interior Features
- Basement: Finished, Full
- Appliances: Washer, Refrigerator, Dryer, Hood Fan, Window Coverings, Microwave Built-in
- Living Area: 2300
- Bedrooms Total: 2
- Above Grade Finished Area: 2300
- Above Grade Finished Area Units: square feet
- Above Grade Finished Area Source: Other
Exterior & Lot Features
- Lot Features: Sump Pump
- Water Source: Municipal water
- Parking Total: 6
- Parking Features: Attached Garage
Location & Community
- Directions: Keep right on HWY 406 S to Welland, continue onto East Main St, turn left onto Crowland, left on McCabe Ave, right onto Bethune Ave
- Common Interest: Freehold
- Subdivision Name: 773 - Lincoln/Crowland
- Community Features: School Bus
Business & Leasing Information
- Total Actual Rent: 1600
- Lease Amount Frequency: Monthly
Utilities & Systems
- Sewer: Municipal sewage system
Tax & Legal Information
- Zoning Description: RES
Room Dimensions
This listing content provided by REALTOR.ca has
been licensed by REALTOR®
members of The Canadian Real Estate Association
members of The Canadian Real Estate Association














