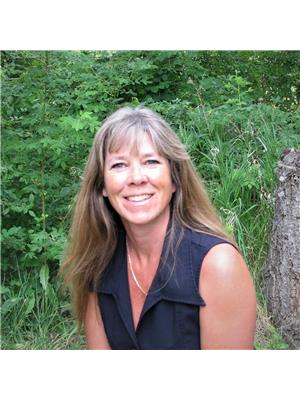7316 Aspen Road, Anglemont
- Bedrooms: 4
- Bathrooms: 2
- Living area: 1606 square feet
- Type: Residential
- Added: 24 days ago
- Updated: 24 days ago
- Last Checked: 12 hours ago
Pride of Ownership just radiates in this home! The excellent craftmanship and thoughtful design makes this home so enjoyable. Main floor entry into the home is surrounded by a beautiful vinyl decking on both levels (easy maintenance) - it also has a 5’x8’ storage room accessed from outside. From your first steps into the home it gives you that cabin feeling c/w with 4 bedrooms, 2 full bathrooms, full appliances, vaulted ceilings, plus ceramic & hardwood floors. The laundry is downstairs but also has the plumbing & wiring already done for stackable set on the main floor which is currently being used for a pantry. A solid metal roof & vinyl windows provide this home energy efficiency along with in-floor hot water heating system (propane) plus baseboards. It costs only $200/mth to heat the whole home. There’s a separate 8’x8’ shed/workshop plus a 16’x20’ hobby room which could be turned into anything that you want! Come and see for yourself – it’s beautiful! (id:1945)
powered by

Property DetailsKey information about 7316 Aspen Road
Interior FeaturesDiscover the interior design and amenities
Exterior & Lot FeaturesLearn about the exterior and lot specifics of 7316 Aspen Road
Location & CommunityUnderstand the neighborhood and community
Utilities & SystemsReview utilities and system installations
Tax & Legal InformationGet tax and legal details applicable to 7316 Aspen Road
Additional FeaturesExplore extra features and benefits
Room Dimensions

This listing content provided by REALTOR.ca
has
been licensed by REALTOR®
members of The Canadian Real Estate Association
members of The Canadian Real Estate Association
Nearby Listings Stat
Active listings
6
Min Price
$449,900
Max Price
$675,000
Avg Price
$556,883
Days on Market
104 days
Sold listings
3
Min Sold Price
$525,000
Max Sold Price
$559,900
Avg Sold Price
$539,967
Days until Sold
191 days
Nearby Places
Additional Information about 7316 Aspen Road















