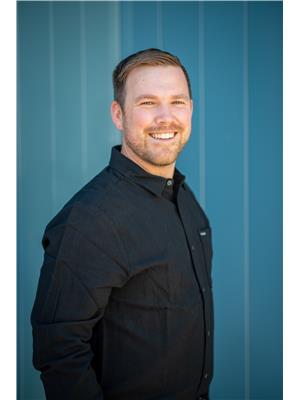8885 Old Kamloops Rd, Stump Lake
- Bedrooms: 3
- Bathrooms: 4
- Living area: 3502 square feet
- Type: Residential
Source: Public Records
Note: This property is not currently for sale or for rent on Ovlix.
We have found 6 Houses that closely match the specifications of the property located at 8885 Old Kamloops Rd with distances ranging from 2 to 10 kilometers away. The prices for these similar properties vary between 1,279,400 and 2,199,000.
Nearby Places
Name
Type
Address
Distance
Atlantis Water Slides
Amusement park
7921 Greenhow Road
1.9 km
Historic O'Keefe Ranch
Food
British Columbia 97
2.2 km
Cattlemen's Club Restaurant
Restaurant
9380 British Columbia 97
2.4 km
Swan Lake RV Park and Campground
Campground
7225 Old Kamloops Rd
2.6 km
Vernon Christian School
School
North Okanagan B
4.0 km
Motoplex Speedway
Establishment
9531 Highway North #97
4.3 km
Tim Hortons
Cafe
2501 58 Ave
5.8 km
Temptasian Restaurant & Lounge
Restaurant
5600 Anderson Way
5.8 km
Real Canadian Superstore
Grocery or supermarket
5001 Anderson Way
6.0 km
C-Lovers Fish & Chips
Restaurant
2501 53 Ave
6.2 km
Burger King
Restaurant
2505 53 Ave
6.2 km
Save-On-Foods
Grocery or supermarket
4900 - 27th Street
6.2 km
Property Details
- Heating: Forced air, Propane, Furnace
- Structure Type: House
- Architectural Style: Ranch
- Construction Materials: Wood frame
Interior Features
- Appliances: Refrigerator, Central Vacuum, Dishwasher, Stove, Washer & Dryer
- Living Area: 3502
- Bedrooms Total: 3
- Fireplaces Total: 1
Exterior & Lot Features
- Lot Features: Skylight
- Lot Size Units: acres
- Parking Features: Other, RV
- Lot Size Dimensions: 7.24
- Waterfront Features: Waterfront
Location & Community
- Common Interest: Freehold
Property Management & Association
- Association Fee: 160
Tax & Legal Information
- Parcel Number: 024-647-705
- Tax Annual Amount: 5246
A slice of country heaven! Nestled on the edge of Stump Lake, renowned for trophy trout fishing, this custom built post and beam home on 7.24 acres features a warm and inviting great room with high ceilings, gas fireplace and stunning views over the lake. The open chef's kitchen with massive granite island, 2 built-in Viking ovens plus 4 burner cooktop. Three bedrooms on the main include a separated primary suite opening onto a private patio. It features a walk in closet and 5 piece luxurious ensuite. Two large bedrooms, two baths, storage pantry and laundry room complete this floor. Walk out lower level contains a huge flex room for entertainment, children's quarter, or work out space with a 4 piece bath, boat storage garage. Outside is a horse lover's paradise including a barn w/ run-in stalls, hay storage, tack room and bathroom, round pen, riding ring and paddocks to complete the property. Turn key, fully furnished. measuremts are approx. Call Listing Agent to view! (id:1945)
Demographic Information
Neighbourhood Education
| Bachelor's degree | 25 |
| University / Below bachelor level | 15 |
| Certificate of Qualification | 15 |
| College | 70 |
| University degree at bachelor level or above | 25 |
Neighbourhood Marital Status Stat
| Married | 280 |
| Widowed | 15 |
| Divorced | 20 |
| Separated | 10 |
| Never married | 90 |
| Living common law | 45 |
| Married or living common law | 330 |
| Not married and not living common law | 135 |
Neighbourhood Construction Date
| 1961 to 1980 | 70 |
| 1981 to 1990 | 35 |
| 1991 to 2000 | 30 |
| 1960 or before | 30 |










