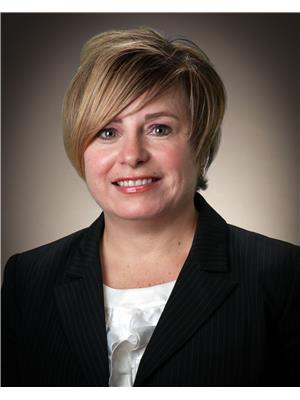23 Oberon Street, St Johns
- Bedrooms: 3
- Bathrooms: 2
- Living area: 2030 square feet
- Type: Residential
- Added: 10 days ago
- Updated: 9 days ago
- Last Checked: 10 hours ago
Welcome to 23 Oberon Street, this stunning raised bungalow with attached garage is situated in the desirable Westgate Subdivision in Kenmount Terrace. The home boasts a spacious open-concept kitchen, dining and living area, complemented by a dine-up peninsula and beautiful (recently refinished) hardwood floor and ceramic tile throughout. Walk out from here onto your deck where you'll find plenty of space to enjoy your sunny evenings outside with a fully fenced yard. Down the hall you'll find the bright main bath, large linen closet, and spacious secondary bedrooms. The primary suite offers a luxurious 4-piece ensuite featuring a whirlpool tub and walk-in closet. The basement is ready to be transformed into your dream space, offering endless possibilities. Located near all amenities in a prime location, this one is a must see! The home has also been freshly painted throughout and professionally cleaned - ready for its new owners. (id:1945)
powered by

Property Details
- Cooling: Air exchanger
- Heating: Baseboard heaters
- Stories: 1
- Year Built: 2013
- Structure Type: House
- Exterior Features: Vinyl siding
- Foundation Details: Concrete
Interior Features
- Flooring: Laminate, Ceramic Tile
- Appliances: Refrigerator, Dishwasher, Stove, Microwave
- Living Area: 2030
- Bedrooms Total: 3
Exterior & Lot Features
- Water Source: Municipal water
- Parking Features: Attached Garage
- Lot Size Dimensions: 50 X 100
Location & Community
- Common Interest: Freehold
Utilities & Systems
- Sewer: Municipal sewage system
Tax & Legal Information
- Tax Annual Amount: 3132
- Zoning Description: Res.
Room Dimensions

This listing content provided by REALTOR.ca has
been licensed by REALTOR®
members of The Canadian Real Estate Association
members of The Canadian Real Estate Association













