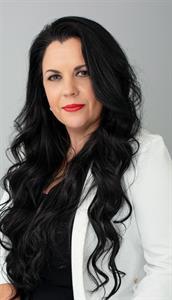346 Maidstone, Essex
- Bedrooms: 3
- Bathrooms: 2
- Type: Residential
- Added: 51 days ago
- Updated: 16 days ago
- Last Checked: 12 hours ago
**Welcome to 346 Maidstone!** This charming home features three spacious bedrooms, with a fourth room being converted into a luxurious ensuite bath, easily reverted back to a bedroom if desired. The heart of the home is the beautifully renovated kitchen and dining area, flowing into a bright living room, perfect for entertaining. The basement offers a large family room, ideal for cozy nights with a warm fire and movie marathons. Step outside to a fully fenced backyard, providing privacy and safety around the in-ground pool. Additional fencing allows kids to play freely. Enjoy summer barbecues in the dedicated BBQ area off the patio, and take advantage of two sheds plus the pool shed for ample storage or use the larger shed as a workshop. This home is perfect for a young family—call me today to schedule your showing! (id:1945)
powered by

Property DetailsKey information about 346 Maidstone
- Cooling: Central air conditioning, Fully air conditioned
- Heating: Forced air, Natural gas, Furnace
- Stories: 2
- Year Built: 1975
- Structure Type: House
- Exterior Features: Brick, Aluminum/Vinyl
- Foundation Details: Block
Interior FeaturesDiscover the interior design and amenities
- Flooring: Carpeted, Ceramic/Porcelain, Cushion/Lino/Vinyl
- Appliances: Washer, Refrigerator, Dishwasher, Stove, Dryer
- Bedrooms Total: 3
- Fireplaces Total: 1
- Bathrooms Partial: 1
- Fireplace Features: Wood, Conventional
Exterior & Lot FeaturesLearn about the exterior and lot specifics of 346 Maidstone
- Lot Features: Double width or more driveway, Concrete Driveway, Gravel Driveway
- Pool Features: Inground pool, Pool equipment
- Parking Features: Garage
- Lot Size Dimensions: 70.29XIrreg
Location & CommunityUnderstand the neighborhood and community
- Directions: Hwy #3 south towards Essex, turn left onto County Rd. 8 (Maidstone Ave.) - Property is on the right before the roundabout.
- Common Interest: Freehold
Tax & Legal InformationGet tax and legal details applicable to 346 Maidstone
- Tax Year: 2024
- Zoning Description: R1
Room Dimensions

This listing content provided by REALTOR.ca
has
been licensed by REALTOR®
members of The Canadian Real Estate Association
members of The Canadian Real Estate Association
Nearby Listings Stat
Active listings
11
Min Price
$379,900
Max Price
$949,900
Avg Price
$664,291
Days on Market
86 days
Sold listings
8
Min Sold Price
$299,900
Max Sold Price
$619,900
Avg Sold Price
$493,336
Days until Sold
36 days
Nearby Places
Additional Information about 346 Maidstone










































