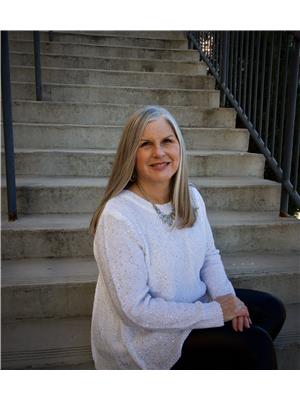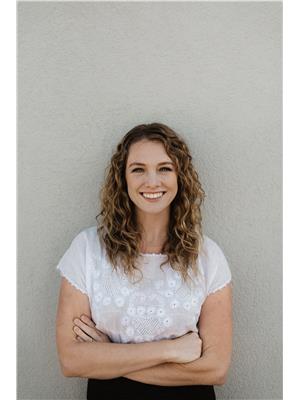10417 Victoria Road S, Summerland
- Bedrooms: 3
- Bathrooms: 2
- Living area: 1871 square feet
- Type: Residential
- Added: 15 days ago
- Updated: 12 days ago
- Last Checked: 5 hours ago
With the added benefit of a carriage house and an inviting outdoor space, this property is a rare find. This 2 bedroom 1 bath home, complete with a separate 1 bedroom 1 bath carriage house – a perfect setup for combined family living or hosting guests. Located close to town with convenient access to the local bike lane, this property blends versatility with charm and accessibility. The primary residence offers two cozy bedrooms and a full bathroom this home is ideal for relaxed living with an efficient floor plan and great outdoor space. Enjoy the flexibility of a separate, fully-equipped 1 bedroom, 1 bathroom carriage house, this space offers privacy and functionality. Step outside to a beautifully landscaped tiered yard with covered patio area. Designed for year-round enjoyment, it’s the perfect place for summer barbecues, morning coffee, or unwinding after a busy day. Situated close to town, this home provides easy access to shopping, dining, and all Summerland has to offer. The nearby bike lane adds an extra layer of convenience, making it a breeze to enjoy the area’s recreational opportunities. (id:1945)
powered by

Property DetailsKey information about 10417 Victoria Road S
- Roof: Asphalt shingle, Unknown
- Cooling: Central air conditioning
- Heating: See remarks
- Stories: 1
- Year Built: 1983
- Structure Type: House
- Exterior Features: Stucco
- Bedrooms: 2
- Bathrooms: 1
- Carriage House Bedrooms: 1
- Carriage House Bathrooms: 1
Interior FeaturesDiscover the interior design and amenities
- Appliances: Washer, Refrigerator, Cooktop - Electric, Dryer, Oven - Built-In, Hood Fan
- Living Area: 1871
- Bedrooms Total: 3
- Fireplaces Total: 1
- Fireplace Features: Wood, Conventional
- Cozy Bedrooms: 2
- Full Bathroom: 1
- Efficient Floor Plan: true
Exterior & Lot FeaturesLearn about the exterior and lot specifics of 10417 Victoria Road S
- Water Source: Municipal water
- Lot Size Units: acres
- Parking Total: 4
- Parking Features: Carport
- Lot Size Dimensions: 0.2
- Landscaped Yard: true
- Tiered Yard: true
- Covered Patio Area: true
- Outdoor Space: true
Location & CommunityUnderstand the neighborhood and community
- Common Interest: Freehold
- Street Dir Suffix: South
- Proximity To Town: Close
- Access To Local Bike Lane: true
- Shopping And Dining: Nearby
- Recreational Opportunities: Easily Accessible
Utilities & SystemsReview utilities and system installations
- Sewer: Municipal sewage system
Tax & Legal InformationGet tax and legal details applicable to 10417 Victoria Road S
- Zoning: Residential
- Parcel Number: 003-057-020
- Tax Annual Amount: 3776.63
Additional FeaturesExplore extra features and benefits
- Carriage House: Separate, fully-equipped
- Setup For Combined Family Living Or Hosting Guests: true
- Year Round Enjoyment: true
- Perfect For Summer Barbecues And Morning Coffee: true
Room Dimensions

This listing content provided by REALTOR.ca
has
been licensed by REALTOR®
members of The Canadian Real Estate Association
members of The Canadian Real Estate Association
Nearby Listings Stat
Active listings
32
Min Price
$229,900
Max Price
$2,399,000
Avg Price
$821,809
Days on Market
84 days
Sold listings
9
Min Sold Price
$360,000
Max Sold Price
$1,749,000
Avg Sold Price
$995,655
Days until Sold
95 days
Nearby Places
Additional Information about 10417 Victoria Road S
























































