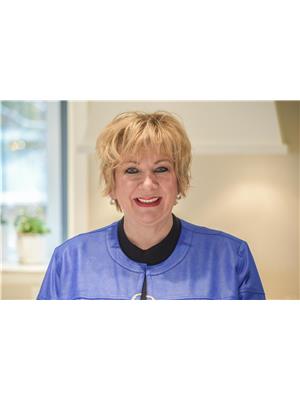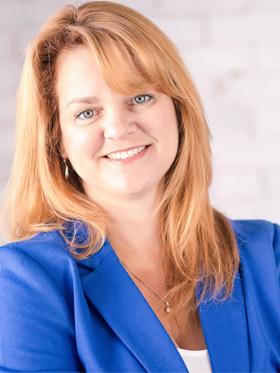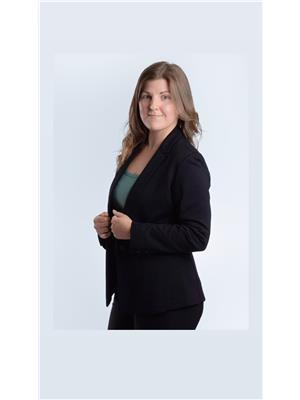564 Melton Street, Pembroke
- Bedrooms: 8
- Bathrooms: 4
- Type: Residential
- Added: 15 days ago
- Updated: 13 days ago
- Last Checked: 22 hours ago
Plenty of room and potential. This 7 bedroom home has 5 bedrooms on the second floor and 3 bedrooms in the basement as well as 4 bathrooms. A quality custom built home with all brick exterior. The main floor has an oversize eat-in kitchen with an island and a seperate formal diningroom perfect for dinner guests. Also a livingroom, familyroom, office, 2 piece bathroom and large 3 season room that opens to the 16'X32' ingound pool with a new liner in 2022. The second floor has a large primary bedroom with a nursery bedroom as well as a walk-in closet and a 5piece ensuite bathroom, 3 large bedrooms as well as a 5 piece bathroom. The majority of the basement is finished. Plenty of storage thoughout the house. Large 22'X32' attached double garage with a loft. Interlock driveway and walkway leads to a private backyard. Very desirable neighbourhood in east-end Pembroke. Well worth a look. (id:1945)
powered by

Property Details
- Cooling: Central air conditioning
- Heating: Forced air, Natural gas
- Stories: 2
- Year Built: 1986
- Structure Type: House
- Exterior Features: Brick
- Foundation Details: Poured Concrete
Interior Features
- Basement: Finished, Full
- Flooring: Carpeted
- Bedrooms Total: 8
- Fireplaces Total: 1
- Bathrooms Partial: 1
Exterior & Lot Features
- Lot Features: Automatic Garage Door Opener
- Water Source: Municipal water
- Parking Total: 4
- Pool Features: Inground pool
- Parking Features: Attached Garage
- Lot Size Dimensions: 99.73 ft X 120 ft
Location & Community
- Common Interest: Freehold
Utilities & Systems
- Sewer: Municipal sewage system
Tax & Legal Information
- Tax Year: 2024
- Parcel Number: 576240018
- Tax Annual Amount: 10771
- Zoning Description: residential
Room Dimensions
This listing content provided by REALTOR.ca has
been licensed by REALTOR®
members of The Canadian Real Estate Association
members of The Canadian Real Estate Association

















