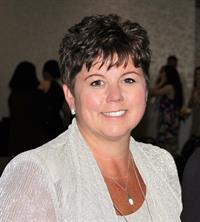112 425 115th Street E, Saskatoon
- Bedrooms: 1
- Bathrooms: 1
- Living area: 635 square feet
- Type: Apartment
Source: Public Records
Note: This property is not currently for sale or for rent on Ovlix.
We have found 6 Condos that closely match the specifications of the property located at 112 425 115th Street E with distances ranging from 2 to 10 kilometers away. The prices for these similar properties vary between 114,900 and 150,000.
Nearby Places
Name
Type
Address
Distance
École Forest Grove School
School
501 115 St E
0.1 km
St. Joseph High School
School
115 Nelson Rd
0.6 km
Cathedral of the Holy Family
Church
123 Nelson Rd
0.6 km
Athena Family Restaurant
Restaurant
900 Central Ave
0.9 km
McDonald's
Restaurant
10 Kenderdine Rd
1.0 km
Dutch Growers Garden Centre
Home goods store
685 Reid Rd
1.0 km
Centennial Collegiate
School
160 Nelson Rd
1.0 km
Wing World
Restaurant
706B Central Ave
1.1 km
Vern's Pizza - Central Ave
Meal takeaway
706 Central Ave
1.1 km
Dr. John G. Egnatoff School
School
225 Kenderdine Rd
1.1 km
pizza73
Restaurant
410 Ludlow St
1.3 km
DQ Grill & Chill Restaurant
Restaurant
414 Ludlow St
1.3 km
Property Details
- Cooling: Wall unit
- Heating: Baseboard heaters, Hot Water
- Year Built: 1983
- Structure Type: Apartment
- Architectural Style: Low rise
Interior Features
- Appliances: Washer, Refrigerator, Intercom, Dishwasher, Stove, Dryer, Window Coverings
- Living Area: 635
- Bedrooms Total: 1
Exterior & Lot Features
- Lot Features: Irregular lot size, Wheelchair access
- Lot Size Units: acres
- Parking Features: Other, None, Parking Space(s), Surfaced
- Building Features: Exercise Centre, Recreation Centre
- Lot Size Dimensions: 16.67
Location & Community
- Common Interest: Condo/Strata
- Community Features: Pets not Allowed
Property Management & Association
- Association Fee: 278.19
Tax & Legal Information
- Tax Year: 2024
- Tax Annual Amount: 915
Forest Grove Village is an ideal location for a starter condo or students attending U of S. This main floor unit has one bedroom and a four-piece bath. In-suite laundry and patio storage room are both great features and the parking stall is right outside the patio door. The building has seen major renovations in recent years including hallway carpets, full exterior siding and windows, newer shingles and more. The central clubhouse is a great perk of a development this large and includes a pool table, shuffle board, ping pong and fitness room. This well run condo has on site management as well as a professional property manager. Call today for your private showing! (id:1945)
Demographic Information
Neighbourhood Education
| Master's degree | 55 |
| Bachelor's degree | 155 |
| University / Above bachelor level | 20 |
| University / Below bachelor level | 20 |
| Certificate of Qualification | 35 |
| College | 145 |
| University degree at bachelor level or above | 260 |
Neighbourhood Marital Status Stat
| Married | 355 |
| Widowed | 35 |
| Divorced | 85 |
| Separated | 35 |
| Never married | 460 |
| Living common law | 150 |
| Married or living common law | 505 |
| Not married and not living common law | 615 |
Neighbourhood Construction Date
| 1961 to 1980 | 255 |
| 1981 to 1990 | 260 |
| 1991 to 2000 | 55 |
| 2001 to 2005 | 20 |
| 2006 to 2010 | 10 |
| 1960 or before | 20 |










