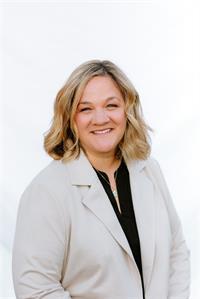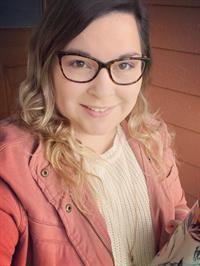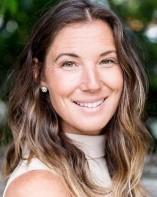1445 Leed Rd, Campbell River
- Bedrooms: 3
- Bathrooms: 2
- Living area: 1924.85 square feet
- Type: Residential
- Added: 27 days ago
- Updated: 19 days ago
- Last Checked: 5 hours ago
This beautifully updated home, extensively renovated in 2022, offers an exceptional blend of modern living and functional design. Nearly the entire house has been thoughtfully redone, including the creation of a versatile studio suite with a one-bedroom, fully equipped kitchen, and shared laundry facilities, currently operating as a successful short-term Airbnb. The main house features three well-appointed bedrooms upstairs, all bathed in natural light, alongside a spacious formal dining area and a five-piece main bathroom that complements the home’s modern comforts. Recent upgrades include a new dishwasher, stove, and washing machine, along with new gutters that enhance the home’s exterior. The outdoor space is equally impressive, with a large deck that overlooks a big, beautifully maintained backyard—perfect for entertaining or relaxing. A newer fence adds both privacy and curb appeal, while the carport provides convenient covered parking. The property also includes a full irrigation system, ensuring that the lush landscaping and garden areas remain vibrant year-round. Located in an amazing area, this immaculate property offers comfort, style, and quality throughout, making it truly move-in ready. (id:1945)
powered by

Property Details
- Cooling: See Remarks
- Heating: Forced air, Natural gas
- Year Built: 1976
- Structure Type: House
Interior Features
- Living Area: 1924.85
- Bedrooms Total: 3
- Fireplaces Total: 1
- Above Grade Finished Area: 1924.85
- Above Grade Finished Area Units: square feet
Exterior & Lot Features
- Lot Features: Level lot, Other
- Lot Size Units: square feet
- Parking Total: 3
- Parking Features: Carport
- Lot Size Dimensions: 7841
Location & Community
- Common Interest: Freehold
Tax & Legal Information
- Tax Lot: 10
- Zoning: Residential
- Parcel Number: 002-263-572
- Tax Annual Amount: 5218.4
- Zoning Description: R1
Room Dimensions
This listing content provided by REALTOR.ca has
been licensed by REALTOR®
members of The Canadian Real Estate Association
members of The Canadian Real Estate Association


















