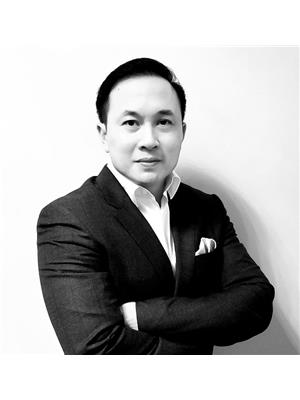1013 7 Bishop Avenue, Toronto C 14
- Bedrooms: 1
- Bathrooms: 1
- Type: Apartment
- Added: 35 days ago
- Updated: 35 days ago
- Last Checked: 34 days ago
Welcome to your cozy oasis in the heart of Yonge and Finch! This charming 1-bed, 1-bath condo offers a perfect blend of functionality and comfort, ideal for urban living. Living area greets you with warm natural light streaming through large windows, creating an inviting ambiance for relaxation or entertainment. Classic kitchen features modern appliances, sleek cabinetry, and counter space, making meal preparation an enjoyment. Whether you're enjoying a quick breakfast or hosting intimate gatherings, this kitchen is sure to impress. Retreat to the spacious bedroom, offering a peaceful sanctuary after a busy day. With a generous closet, it provides the perfect space to unwind and recharge. Bathroom boasts convenient fixtures and a bathtub/shower combination, ensuring both convenience and comfort. Easy access to public transportation with TTC subway station nearby, making commuting a breeze. Explore an array of dining, shopping, and entertainment options right at your doorstep!
powered by

Property Details
- Cooling: Central air conditioning, Ventilation system
- Heating: Forced air, Natural gas
- Structure Type: Apartment
- Exterior Features: Concrete
Interior Features
- Flooring: Tile, Laminate
- Appliances: Washer, Refrigerator, Dishwasher, Stove, Oven, Dryer
- Bedrooms Total: 1
Exterior & Lot Features
- Lot Features: Balcony
- Parking Total: 1
- Parking Features: Underground
- Building Features: Storage - Locker, Separate Heating Controls
Location & Community
- Directions: Yonge & Finch
- Common Interest: Condo/Strata
- Community Features: Pet Restrictions
Property Management & Association
- Association Fee: 439.43
- Association Name: Maple Ridge Community Management, 416-250-0014
- Association Fee Includes: Common Area Maintenance, Heat, Electricity, Water, Parking
Tax & Legal Information
- Tax Annual Amount: 1725.65
Room Dimensions
This listing content provided by REALTOR.ca has
been licensed by REALTOR®
members of The Canadian Real Estate Association
members of The Canadian Real Estate Association















