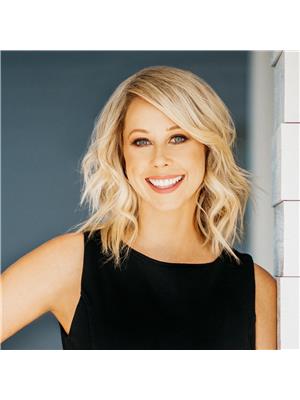607 County Rd 2, Lakeshore
- Bedrooms: 3
- Bathrooms: 3
- Type: Residential
- Added: 22 days ago
- Updated: 13 days ago
- Last Checked: 1 hours ago
Nestled among lush natural beauty & steps from the lake, this stunning all brick ranch blends serene country charm w/city convenience. This 3 bdrm, 2.5 bath home sits on approx. 3/4 acre & is perfectly designed for family living & entertaining. Enjoy summer days by the sparking inground pool, enclosed with a fully fenced yard lined w/mature trees for added privacy. Inside, discover spacious rms filled w/natural light, including a warm, inviting living area & lg kitchen ready to bring everyone together. Primary suite offers dual closets including walk-in, while 2 add'l bdrms & 2 full bths provide space & comfort for all. Mere minutes from the city, this home's a peaceful retreat close to urban amenities. Whether hosting poolside, exploring nearby trails or simply unwinding by the lake, this home promises the perfect setting of making cherished family memories! (id:1945)
powered by

Property DetailsKey information about 607 County Rd 2
Interior FeaturesDiscover the interior design and amenities
Exterior & Lot FeaturesLearn about the exterior and lot specifics of 607 County Rd 2
Location & CommunityUnderstand the neighborhood and community
Utilities & SystemsReview utilities and system installations
Tax & Legal InformationGet tax and legal details applicable to 607 County Rd 2
Additional FeaturesExplore extra features and benefits
Room Dimensions

This listing content provided by REALTOR.ca
has
been licensed by REALTOR®
members of The Canadian Real Estate Association
members of The Canadian Real Estate Association
Nearby Listings Stat
Active listings
3
Min Price
$599,900
Max Price
$899,999
Avg Price
$716,600
Days on Market
50 days
Sold listings
2
Min Sold Price
$699,000
Max Sold Price
$749,900
Avg Sold Price
$724,450
Days until Sold
26 days
Nearby Places
Additional Information about 607 County Rd 2

















