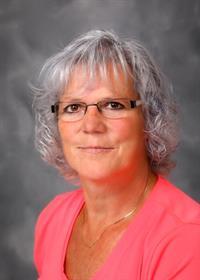11 175 Glengariff Drive, Southwold
- Bedrooms: 2
- Bathrooms: 1
- Living area: 1200 square meters
- Type: Townhouse
- Added: 37 days ago
- Updated: 37 days ago
- Last Checked: 4 hours ago
The Clearing at The Ridge, One floor freehold condo, appliances package included. Unit A4 boasts 1230 sq ft of finished living space. The main floor comprises a Primary bedroom with walk in closet, an additional bedroom, main floor laundry, a full bathroom, open concept kitchen, dining and great room with electric fireplace and attached garage. The basement optional to be finished to include Bedroom, bathroom and Rec room. Outside a covered Front and rear Porch awaits (id:1945)
powered by

Property DetailsKey information about 11 175 Glengariff Drive
Interior FeaturesDiscover the interior design and amenities
Exterior & Lot FeaturesLearn about the exterior and lot specifics of 11 175 Glengariff Drive
Location & CommunityUnderstand the neighborhood and community
Property Management & AssociationFind out management and association details
Tax & Legal InformationGet tax and legal details applicable to 11 175 Glengariff Drive
Room Dimensions

This listing content provided by REALTOR.ca
has
been licensed by REALTOR®
members of The Canadian Real Estate Association
members of The Canadian Real Estate Association
Nearby Listings Stat
Active listings
4
Min Price
$588,500
Max Price
$615,000
Avg Price
$601,750
Days on Market
37 days
Sold listings
1
Min Sold Price
$575,000
Max Sold Price
$575,000
Avg Sold Price
$575,000
Days until Sold
63 days
Nearby Places
Additional Information about 11 175 Glengariff Drive















