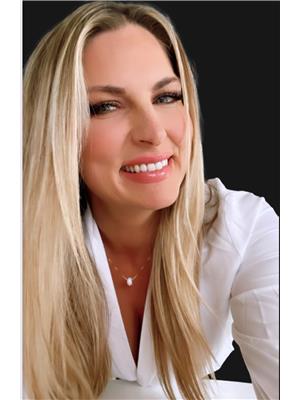381 Simpson Avenue, Welland
- Bedrooms: 3
- Bathrooms: 1
- Living area: 1105 square feet
- MLS®: x9229755
- Type: Residential
- Added: 40 days ago
- Updated: 3 days ago
- Last Checked: 5 hours ago
Are you tired of houses that come with more problems than a math textbook? Well, put down that hammer and prepare to be amazed! Welcome to the unicorn of real estate - a 3-bedroom, 1-bathroom wonder that's been renovated so thoroughly, it'll make even the biggest skeptics believe in magic! This lovely home is perfect for first-time buyers who want to skip the ""fixer-upper"" phase and jump straight to ""show-off to your friends"" status. You'll find: Walls so sturdy, they'll make your neighbour's opinions seem flexible, a kitchen sink with fewer leaks than a top-secret facility, electrical wiring that's less confusing than a teenager's social media, grounded outlets that are more reliable than your GPS, a high-efficiency furnace that's hotter than your celebrity crush, proper grading that's smoother than a freshly paved road.But wait, there's more! This gem is within walking distance of schools, parks, and amenities. Take a 5-minute stroll to Bemus Park, or a 9-minute jaunt to Plymouth Park. Feeling sporty? Memorial Park is just 13 minutes away, boasting 3 playgrounds, a pool, ball diamonds, and a splash pad.Don't let this opportunity slip away faster than time on a Friday afternoon. Remember, in this market, perfection like this is rarer than a quiet moment in a house full of kids!Living room and bedroom photos are virtually staged (because our imagination is better than our budget, and way cheaper than hiring actual furniture movers). Garage is 244 sq.ft., Back deck is 85 sq.ft., Front porch is 63 sq.ft. (id:1945)
powered by

Property Details
- Cooling: Central air conditioning
- Heating: Forced air, Natural gas
- Stories: 1.5
- Structure Type: House
- Exterior Features: Vinyl siding
- Foundation Details: Concrete
Interior Features
- Basement: Unfinished, N/A
- Bedrooms Total: 3
Exterior & Lot Features
- Water Source: Municipal water
- Parking Total: 3
- Parking Features: Detached Garage
- Lot Size Dimensions: 40 x 100 FT
Location & Community
- Directions: Right off 406, immediate Left on Wellington, Right on Lincoln, Left on Southworth N, Right on Simpson
- Common Interest: Freehold
Utilities & Systems
- Sewer: Sanitary sewer
Tax & Legal Information
- Tax Annual Amount: 2309.11
Room Dimensions

This listing content provided by REALTOR.ca has
been licensed by REALTOR®
members of The Canadian Real Estate Association
members of The Canadian Real Estate Association
Nearby Listings Stat
Active listings
36
Min Price
$2,200
Max Price
$749,990
Avg Price
$432,419
Days on Market
56 days
Sold listings
12
Min Sold Price
$259,900
Max Sold Price
$699,000
Avg Sold Price
$472,525
Days until Sold
55 days














