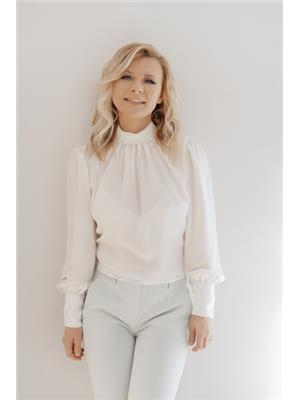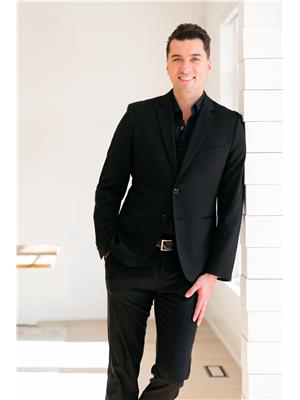3340 Stella Crescent Unit 224, Windsor
- Bedrooms: 1
- Bathrooms: 1
- Living area: 800 square feet
- Type: Apartment
- Added: 5 days ago
- Updated: 5 days ago
- Last Checked: 1 hours ago
Welcome to Forest Glade Horizons! For lease is this newly built 2'nd floor spacious unit featuring 1 bedroom, 1 bathroom and in-suite laundry. Modern style kitchen with beautiful finishes and open concept living space with a private balcony. Designated parking spot included. Conveniently located close to shopping, walking trails, schools, bus route, E.C Row Expressway and minutes away from Nextstar LG Plant. Minimum 1 year lease, asking $1950.00 (plus utilities), credit check, references and employment verification required. Deposit due upon acceptance (First and Last). Call today for your private showing. (id:1945)
Property DetailsKey information about 3340 Stella Crescent Unit 224
- Cooling: Central air conditioning
- Heating: Forced air, See Remarks, Furnace
- Year Built: 2024
- Structure Type: Apartment
- Exterior Features: Stone, Stucco
- Foundation Details: Concrete
Interior FeaturesDiscover the interior design and amenities
- Flooring: Cushion/Lino/Vinyl
- Living Area: 800
- Bedrooms Total: 1
- Above Grade Finished Area: 800
- Above Grade Finished Area Units: square feet
Exterior & Lot FeaturesLearn about the exterior and lot specifics of 3340 Stella Crescent Unit 224
- Parking Features: Other
Location & CommunityUnderstand the neighborhood and community
- Common Interest: Condo/Strata
Business & Leasing InformationCheck business and leasing options available at 3340 Stella Crescent Unit 224
- Total Actual Rent: 1950
- Lease Amount Frequency: Monthly
Property Management & AssociationFind out management and association details
- Association Fee Includes: Exterior Maintenance, Ground Maintenance
Tax & Legal InformationGet tax and legal details applicable to 3340 Stella Crescent Unit 224
- Tax Year: 2024
- Zoning Description: CONDO
Room Dimensions
| Type | Level | Dimensions |
| 4pc Bathroom | Main level | x |
| Laundry room | Main level | x |
| Living room | Main level | x |
| Primary Bedroom | Main level | x |
| Kitchen | Main level | x |

This listing content provided by REALTOR.ca
has
been licensed by REALTOR®
members of The Canadian Real Estate Association
members of The Canadian Real Estate Association
Nearby Listings Stat
Active listings
10
Min Price
$1,500
Max Price
$2,300
Avg Price
$1,914
Days on Market
36 days
Sold listings
5
Min Sold Price
$1,480
Max Sold Price
$2,700
Avg Sold Price
$1,956
Days until Sold
40 days

















