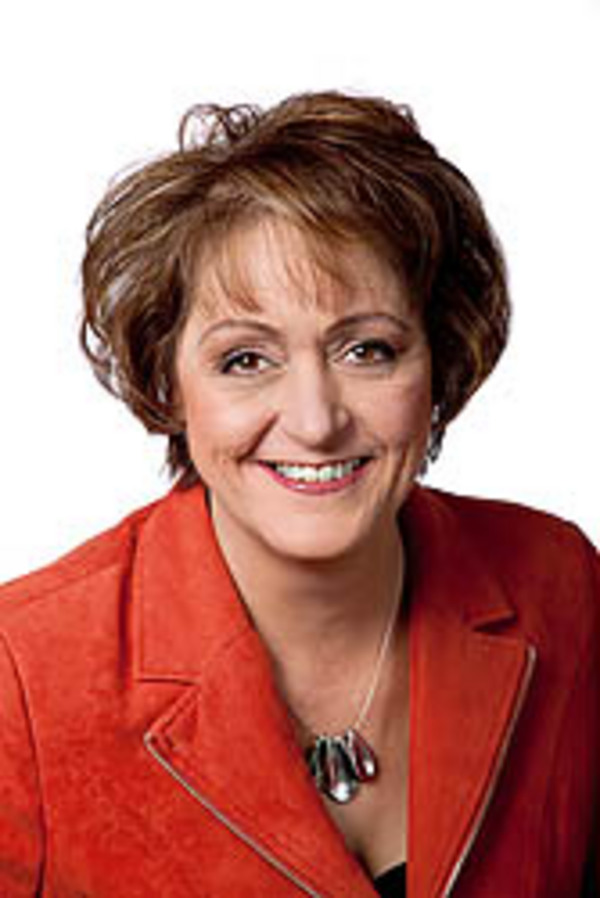412 Thornhill Place Nw, Calgary
- Bedrooms: 4
- Bathrooms: 2
- Living area: 1742 square feet
- Type: Residential
- Added: 12 days ago
- Updated: 1 days ago
- Last Checked: 10 hours ago
Beautiful private treed lot in the very sought after neighbourhood of Thorncliffe. Built in 1917, this home boasts great character. This heritage style home has a lot of potential. The main level has a sunroom and foyer upon entry, which leads into the spacious living room. Seamlessly the dining room is next to the living room and leads into the dine-in kitchen. The back of the house has a large mudroom, and a 3 piece bathroom. Out the backdoor is a very unique back deck over top of the garage which overlooks a big private yard. The upper level has 4 bedrooms and a 2 piece bathroom. In the basement there is a spacious rec room, and 3 piece bathroom . Home is in good but sold as is condition. Don’t miss this great opportunity to own a piece of history and make it your own. (id:1945)
powered by

Property Details
- Cooling: None
- Heating: Forced air
- Stories: 1
- Year Built: 1917
- Structure Type: House
- Exterior Features: Stucco
- Foundation Details: Poured Concrete
Interior Features
- Basement: Partially finished, Full
- Flooring: Carpeted, Linoleum
- Appliances: Refrigerator, Stove, See remarks, Washer & Dryer
- Living Area: 1742
- Bedrooms Total: 4
- Bathrooms Partial: 1
- Above Grade Finished Area: 1742
- Above Grade Finished Area Units: square feet
Exterior & Lot Features
- Lot Features: Treed, See remarks
- Lot Size Units: square meters
- Parking Total: 2
- Parking Features: Detached Garage
- Lot Size Dimensions: 562.00
Location & Community
- Common Interest: Freehold
- Street Dir Suffix: Northwest
- Subdivision Name: Thorncliffe
Tax & Legal Information
- Tax Lot: 21
- Tax Year: 2024
- Tax Block: 2
- Parcel Number: 0014653125
- Tax Annual Amount: 2672
- Zoning Description: R-CG
Room Dimensions

This listing content provided by REALTOR.ca has
been licensed by REALTOR®
members of The Canadian Real Estate Association
members of The Canadian Real Estate Association















