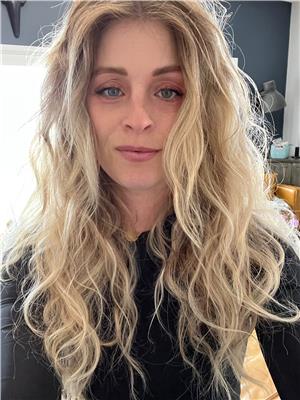20 Niagara Street Unit 8, Grimsby
- Bedrooms: 3
- Bathrooms: 1
- Living area: 1085 square feet
- Type: Townhouse
- Added: 26 days ago
- Updated: 2 days ago
- Last Checked: 16 hours ago
GREAT LOCATION, GREAT VALUE … This 2-storey, 3 bedroom, PHELPS-BUILT condo townhome nestled at 8-20 Niagara Street is just steps to downtown Grimsby, shopping, amenities, schools & only 1 minute to QEW and GO station. Tucked into a small complex, hidden away on a quiet street, this home offers peaceful views of mature trees and green-space from the back deck. Main level features neutral paint throughout, a bright dining area with large window, GALLEY-STYLE kitchen, and SPACIOUS living room with WALK OUT through sliding patio doors to the private back deck. UPPER LEVEL offers three bedrooms and a 4-pc bath. Full basement provides laundry and an abundance of storage space. PRIVATE drive plus lots of visitor parking. UPDATES INCLUDE front door, patio door, furnace & A/C, kitchen appliances. Low condo fee! CLICK ON MULTIMEDIA for drone photos, virtual tour, floor plans & more (id:1945)
powered by

Property Details
- Cooling: Central air conditioning
- Heating: Forced air, Natural gas
- Stories: 2
- Year Built: 1997
- Structure Type: Row / Townhouse
- Exterior Features: Vinyl siding
- Foundation Details: Poured Concrete
- Architectural Style: 2 Level
Interior Features
- Basement: Partially finished, Full
- Appliances: Washer, Refrigerator, Dishwasher, Stove, Dryer, Window Coverings
- Living Area: 1085
- Bedrooms Total: 3
- Above Grade Finished Area: 1085
- Above Grade Finished Area Units: square feet
- Above Grade Finished Area Source: Listing Brokerage
Exterior & Lot Features
- Water Source: Municipal water
- Parking Total: 1
Location & Community
- Directions: From QEW, Exit Christie St, South on Christie, Right on Livingston Ave, Right on Slessor Blvd, Left on Niagara St - complex is on the right.
- Common Interest: Condo/Strata
- Subdivision Name: Grimsby West (541)
- Community Features: Community Centre
Property Management & Association
- Association Fee: 250
- Association Fee Includes: Insurance, Parking
Utilities & Systems
- Sewer: Municipal sewage system
- Utilities: Natural Gas, Electricity, Cable, Telephone
Tax & Legal Information
- Tax Annual Amount: 2681.66
- Zoning Description: R1
Room Dimensions

This listing content provided by REALTOR.ca has
been licensed by REALTOR®
members of The Canadian Real Estate Association
members of The Canadian Real Estate Association















