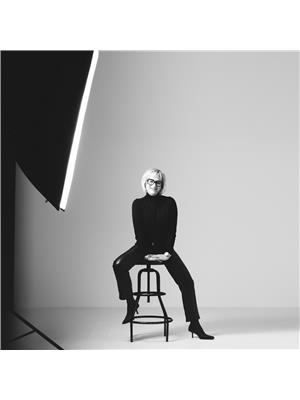9150 Willoughby Drive Unit 19, Niagara Falls
- Bedrooms: 3
- Bathrooms: 3
- Living area: 1392 square feet
- Type: Townhouse
Source: Public Records
Note: This property is not currently for sale or for rent on Ovlix.
We have found 6 Townhomes that closely match the specifications of the property located at 9150 Willoughby Drive Unit 19 with distances ranging from 2 to 9 kilometers away. The prices for these similar properties vary between 2,250 and 2,600.
Nearby Listings Stat
Active listings
1
Min Price
$2,550
Max Price
$2,550
Avg Price
$2,550
Days on Market
22 days
Sold listings
4
Min Sold Price
$2,850
Max Sold Price
$3,300
Avg Sold Price
$3,150
Days until Sold
18 days
Recently Sold Properties
Nearby Places
Name
Type
Address
Distance
Marineland Canada
Amusement park
7657 Portage Rd
2.7 km
Goat Island
Park
Niagara Falls
4.3 km
The Giacomo
Lodging
222 1st St
4.6 km
Niagara Falls
Natural feature
Niagara Falls
4.7 km
The Tower Hotel
Lodging
6732 Fallsview Boulevard
4.8 km
Hard Rock Cafe Niagara Falls USA
Restaurant
333 Prospect St
4.8 km
Niagara Falls State Park
Park
332 Prospect St
4.8 km
Fallsview Casino Resort
Lodging
6380 Fallsview Blvd
5.0 km
Four Points by Sheraton Niagara Falls Fallsview
Lodging
6455 Fallsview Blvd
5.0 km
IHOP Niagara Falls
Restaurant
6455 Fallsview Blvd
5.0 km
Hilton Hotel and Suites Niagara Falls/Fallsview
Lodging
6361 Fallsview Blvd
5.1 km
Skylon Tower
Restaurant
5200 Robinson St
5.2 km
Property Details
- Cooling: Central air conditioning
- Heating: Forced air, Natural gas
- Stories: 1
- Year Built: 2021
- Structure Type: Row / Townhouse
- Exterior Features: Stone, Vinyl siding
- Foundation Details: Poured Concrete
- Architectural Style: Bungalow
Interior Features
- Basement: Finished, Full
- Appliances: Washer, Refrigerator, Hot Tub, Dishwasher, Wine Fridge, Stove, Dryer, Central Vacuum - Roughed In, Hood Fan, Window Coverings, Garage door opener, Microwave Built-in
- Living Area: 1392
- Bedrooms Total: 3
- Fireplaces Total: 1
- Fireplace Features: Electric, Other - See remarks
- Above Grade Finished Area: 1392
- Above Grade Finished Area Units: square feet
- Above Grade Finished Area Source: Plans
Exterior & Lot Features
- Lot Features: Conservation/green belt, Automatic Garage Door Opener
- Water Source: Municipal water
- Parking Total: 4
- Parking Features: Attached Garage
Location & Community
- Directions: Legends Way / Willoughby Drive
- Common Interest: Condo/Strata
- Subdivision Name: 223 - Chippawa
- Community Features: Quiet Area, Community Centre
Property Management & Association
- Association Fee Includes: Landscaping, Insurance, Parking
Business & Leasing Information
- Total Actual Rent: 3200
- Lease Amount Frequency: Monthly
Utilities & Systems
- Sewer: Municipal sewage system
Tax & Legal Information
- Zoning Description: R4
Additional Features
- Photos Count: 50
- Map Coordinate Verified YN: true
Incredible rental opportunity in the award-winning “Legends on the Green” community, Niagara’s premier active lifestyle destination! Experience luxury living in this exceptional end-unit bungalow townhome nestled against a lush forest and mere steps from Legends on the Niagara Golf Course! The main level boasts a modern open concept design perfect for seamless entertaining, featuring 6” engineered oak hardwood flooring, a living room with an integrated electric fireplace, a dining area leading to a covered deck, and a stunning gourmet kitchen equipped with quartz countertops, designer backsplash, pantry, LG stainless steel appliances, a large island with seating for four, and a convenient coffee station with beverage fridge. The primary bedroom offers a spacious retreat with a walk-in closet and a spa-inspired five-piece ensuite featuring double sinks and a glass shower. Additionally, there’s a versatile second bedroom/office, a four-piece bathroom with quartz countertop, and laundry facilities on this level. The professionally finished basement expands the living space with enlarged windows, plush Berber broadloom, an oversized recreation room, a bedroom with a walk-in closet and ensuite privilege to a three-piece bathroom, a den with laminate flooring, and ample storage space. Enjoy the covered deck with glass panels and overhead ceiling fan, as well as the hot tub for ultimate relaxation. Notable highlights include an attractive stone and vinyl siding exterior, panoramic windows with motorized Hunter Douglas blinds, inside entry from the two-car garage, an exposed aggregate driveway and patio, and more! The proximity to the upcoming South Niagara Hospital adds even more value. (id:1945)






