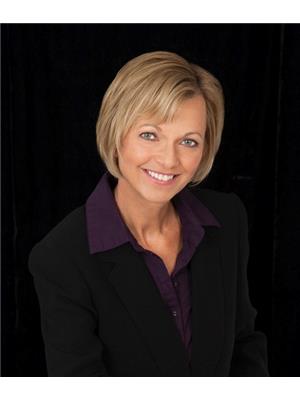196 Blueski George Crescent Unit 72, The Blue Mountains
- Bedrooms: 4
- Bathrooms: 4
- Living area: 2343 square feet
- Type: Residential
- Added: 192 days ago
- Updated: 141 days ago
- Last Checked: 20 hours ago
Mountain style elegance awaits at this Sierra Woodlands semi-detached chalet. 2,343 sq ft of custom newly updated space on 3 levels with 4 bedrooms 3.5 bathrooms, plus 2 outdoor patios w/ over 500 sq ft of additional outdoor space. Features include a newly renovated custom kitchen with quartz countertops and a large island, recessed lighting, top of the line stainless appliances including a gas range with range hood, wet bar w/ wine fridge and loads of cabinetry. Wood beams and a plank ceiling provide rugged character throughout the main level, highlighted by a floor to ceiling stone faced gas fireplace and windows with views of the ski hills. On the upper level is an airy Primary suite with vaulted ceiling and lovely views of the Escarpment, a walk in closet, built ins and a beautiful, renovated en-suite. 2 other bedrooms and a full bath complete this level that overlooks the living room. On the lower level there is a guest suite with it’s own en-suite bathroom, a family room with a gas fireplace and a convenient inside entrance with lots of built ins for storage and an inside entry to the heated double garage. The bright 2 storey windows have unobstructed views of, Alpine & Craigleith Ski Clubs. A two minute walk to the complex’s swimming pool and across the road from the tennis courts. This quality property has ample space for recreational or full time use. New deck railings and stairs. Exterior painting 2022. 50 year metal roof. (id:1945)
powered by

Property DetailsKey information about 196 Blueski George Crescent Unit 72
- Cooling: Central air conditioning
- Heating: Forced air, In Floor Heating, Natural gas
- Year Built: 2008
- Structure Type: House
- Exterior Features: Wood, Stone
- Foundation Details: Poured Concrete
- Architectural Style: Chalet
- Construction Materials: Wood frame
Interior FeaturesDiscover the interior design and amenities
- Basement: Finished, Partial
- Appliances: Washer, Refrigerator, Water meter, Central Vacuum, Range - Gas, Dishwasher, Wine Fridge, Dryer, Wet Bar, Hood Fan, Window Coverings, Garage door opener
- Living Area: 2343
- Bedrooms Total: 4
- Fireplaces Total: 2
- Bathrooms Partial: 1
- Fireplace Features: Insert
- Above Grade Finished Area: 2343
- Above Grade Finished Area Units: square feet
- Above Grade Finished Area Source: Builder
Exterior & Lot FeaturesLearn about the exterior and lot specifics of 196 Blueski George Crescent Unit 72
- Lot Features: Conservation/green belt, Wet bar, Balcony, Automatic Garage Door Opener
- Water Source: Municipal water
- Parking Total: 2
- Parking Features: Attached Garage, Visitor Parking
Location & CommunityUnderstand the neighborhood and community
- Directions: HWY 26 WEST FROM COLLINGWOOD TO GREY RD 19. RIGHT ON SLEEPY HOLLOW, RIGHT ON ASPEN WAY, LEFT ON BLUESKI GEORGE TO 196 UNIT 72
- Common Interest: Freehold
- Subdivision Name: Blue Mountains
- Community Features: Quiet Area, School Bus
Property Management & AssociationFind out management and association details
- Association Fee: 360
- Association Fee Includes: Landscaping, Property Management, Parking
Utilities & SystemsReview utilities and system installations
- Sewer: Municipal sewage system
Tax & Legal InformationGet tax and legal details applicable to 196 Blueski George Crescent Unit 72
- Tax Annual Amount: 4381
- Zoning Description: R3
Room Dimensions

This listing content provided by REALTOR.ca
has
been licensed by REALTOR®
members of The Canadian Real Estate Association
members of The Canadian Real Estate Association
Nearby Listings Stat
Active listings
7
Min Price
$1,299,000
Max Price
$7,499,000
Avg Price
$2,455,571
Days on Market
48 days
Sold listings
1
Min Sold Price
$3,575,000
Max Sold Price
$3,575,000
Avg Sold Price
$3,575,000
Days until Sold
56 days
Nearby Places
Additional Information about 196 Blueski George Crescent Unit 72





















































