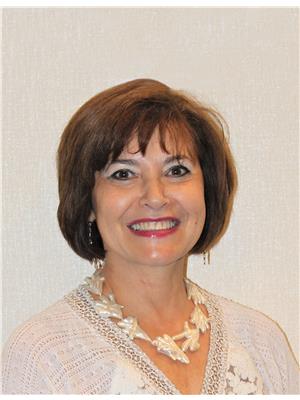12130 63 St Nw, Edmonton
- Bedrooms: 2
- Bathrooms: 2
- Living area: 78.2 square meters
- Type: Residential
- Added: 9 days ago
- Updated: 1 hours ago
- Last Checked: 1 minutes ago
Welcome to the PERFECT starter home in the well-established Montrose community! As you step inside through the WELCOMING FOYER, you'll be greeted by an abundance of NATURAL LIGHT streaming into the spacious living area through the picture window, creating a warm & inviting atmosphere! The open/airy living rm flows seamlessly into the dining area & kitchen, offering an ideal layout for both everyday living & entertaining! With a little TLC the kitchen could easily transform into a COZY CULINARY HAVEN! Main level also hosts a COMFORTABLE PRIMARY BDRM along with an ADDITIONAL BDRM & a 4PC BATH! Downstairs, the partially finished basement awaits your CREATIVE VISION, offering even more possibilities to personalize this home! It features a VERSATILE RECREATION RM complete with a STORAGE CLOSET, SPACIOUS FAMILY RM, UTILITY RM with LAUNDRY, & a 3PC BATH! This charming home is a GREAT choice for a young family looking to settle into a friendly neighborhood or for an investor looking for a project w/POTENTIAL!! (id:1945)
powered by

Property DetailsKey information about 12130 63 St Nw
Interior FeaturesDiscover the interior design and amenities
Exterior & Lot FeaturesLearn about the exterior and lot specifics of 12130 63 St Nw
Location & CommunityUnderstand the neighborhood and community
Tax & Legal InformationGet tax and legal details applicable to 12130 63 St Nw
Room Dimensions

This listing content provided by REALTOR.ca
has
been licensed by REALTOR®
members of The Canadian Real Estate Association
members of The Canadian Real Estate Association
Nearby Listings Stat
Active listings
67
Min Price
$99,000
Max Price
$799,900
Avg Price
$307,967
Days on Market
64 days
Sold listings
56
Min Sold Price
$75,000
Max Sold Price
$774,900
Avg Sold Price
$346,959
Days until Sold
36 days
Nearby Places
Additional Information about 12130 63 St Nw

















