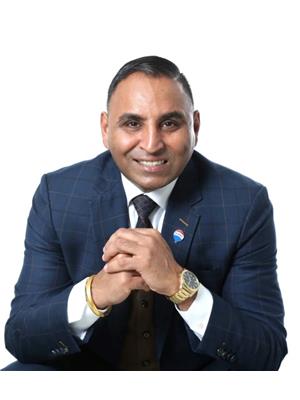89 Darras Court E, Brampton Southgate
- Bedrooms: 5
- Bathrooms: 3
- Type: Townhouse
- Added: 13 days ago
- Updated: 2 days ago
- Last Checked: 18 hours ago
Beautiful Renovated Multi Level 4 Bedroom Townhouse Located In The Very Popular Bramalea Area! Features Living Room With Cathedral Ceiling, Laminate Floor, Pot Lights, Large Window Bringing Lots Of Natural Light Through And Walk-Out To Backyard! Separate Dining Room With Laminate Floor! Renovated Kitchen With Quarts Counter Top, Backsplash, Ceramic Tile Floor, New Stainless Steel Appliances! New Vanity, Toilet, And Floor In The Bathrooms! New Light Fixtures Throughout! No Carpets In The Home - Laminate Flooring Through out. Finished Basement In-Suite 3 Pc Bath, Great Office Or Guest Suite. Updated Electrical! Perfect For First Time Home Buyers And Young Families! Close To Schools, Highway 410, Highway 407, Bramalea City Centre, Go Station, Transit And Parks!
powered by

Property Details
- Cooling: Wall unit
- Heating: Baseboard heaters, Electric
- Structure Type: Row / Townhouse
- Exterior Features: Brick, Aluminum siding
- Architectural Style: Multi-level
Interior Features
- Basement: Finished, N/A
- Flooring: Laminate, Ceramic
- Bedrooms Total: 5
Exterior & Lot Features
- Lot Features: Carpet Free
- Parking Total: 1
- Pool Features: Outdoor pool
- Parking Features: Garage
Location & Community
- Directions: Bramalea/Balmoral
- Common Interest: Condo/Strata
- Street Dir Suffix: East
- Community Features: Pet Restrictions
Property Management & Association
- Association Fee: 642.93
- Association Name: Maple Ridge Community
- Association Fee Includes: Common Area Maintenance, Water, Insurance, Parking
Tax & Legal Information
- Tax Year: 2023
- Tax Annual Amount: 2866.74
Room Dimensions
This listing content provided by REALTOR.ca has
been licensed by REALTOR®
members of The Canadian Real Estate Association
members of The Canadian Real Estate Association













