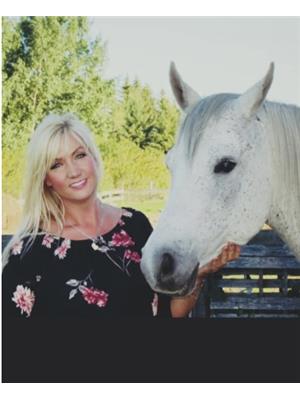Se 2 55 2 W 4th, Tulliby Lake
- Bedrooms: 3
- Bathrooms: 1
- Living area: 1056 square feet
- Type: Residential
- Added: 15 days ago
- Updated: 9 days ago
- Last Checked: 1 days ago
Located in Tulliby Lake this home features new windows, furnace, paint, and flooring with aluminum shingles, it also has 3 bedrooms and a bathroom with a large entrance and main floor laundry. The basement is clean and has lots of storage and the amps have been upgraded. The 22x48 garage is insulated and can be heated, the yard has trees and there is a front deck, has a bored well and a septic mound. (id:1945)
powered by

Show
More Details and Features
Property DetailsKey information about Se 2 55 2 W 4th
- Cooling: None
- Heating: Forced air, Natural gas
- Stories: 1
- Year Built: 1950
- Structure Type: House
- Exterior Features: Vinyl siding
- Foundation Details: Block
Interior FeaturesDiscover the interior design and amenities
- Basement: Unfinished, Partial
- Flooring: Carpeted, Vinyl Plank
- Appliances: Washer, Refrigerator, Stove, Dryer
- Living Area: 1056
- Bedrooms Total: 3
- Above Grade Finished Area: 1056
- Above Grade Finished Area Units: square feet
Exterior & Lot FeaturesLearn about the exterior and lot specifics of Se 2 55 2 W 4th
- Lot Features: See remarks
- Lot Size Units: acres
- Parking Total: 8
- Parking Features: Detached Garage
- Lot Size Dimensions: 0.74
Location & CommunityUnderstand the neighborhood and community
- Common Interest: Freehold
- Subdivision Name: Tulliby Lake
Tax & Legal InformationGet tax and legal details applicable to Se 2 55 2 W 4th
- Tax Lot: 4
- Tax Year: 2024
- Tax Block: 2
- Parcel Number: 0019013523
- Tax Annual Amount: 653
- Zoning Description: R1
Room Dimensions

This listing content provided by REALTOR.ca
has
been licensed by REALTOR®
members of The Canadian Real Estate Association
members of The Canadian Real Estate Association
Nearby Listings Stat
Active listings
1
Min Price
$210,000
Max Price
$210,000
Avg Price
$210,000
Days on Market
14 days
Sold listings
0
Min Sold Price
$0
Max Sold Price
$0
Avg Sold Price
$0
Days until Sold
days
Additional Information about Se 2 55 2 W 4th

























