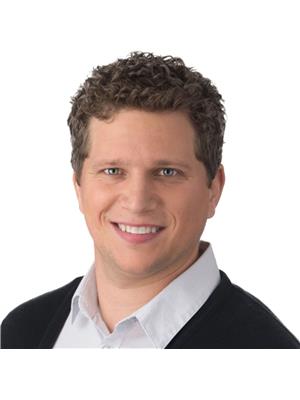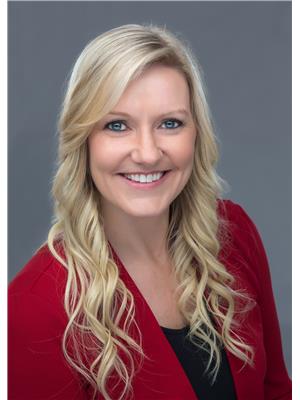12 Russell Street E, Kawartha Lakes
-
Bedrooms: 4
-
Bathrooms: 4
-
Type: Residential
-
Added: 380 days ago
-
Updated: 12 days ago
-
Last Checked: 10 hours ago
This grand home has been in the same family for generations & was actually the first bank in Lindsay. This stately property features over 4000 sq ft of living space w/large principal rooms & has been updated over the years while retaining its charm & character. Currently set up as 3 living units this home can be reconfigured as a single family residence w/an in-law suite on the back, or keep it as is & enjoy the rental income potential. Main floor features high ceilings & large updated windows w/lots of natural light. Currently configured w/2 large bdrms w/shared 3pc bth, living room, dining room & kitchen. Second level features a primary bdrm w/3pc ensuite, living room, eat in kitchen, 2 additional bdrms (or rec rooms), study, 3pc bth w/laundry & 2 staircases. The in law suite is located on the back of the home & features 1 bdrm w/3pc ensuite, living room, eat in kitchen & lots of storage. Outside is a large 2 car garage w/plenty of storage space for all your toys, & lots of parking. (id:1945)
Property Details
- Heating: Radiant heat, Natural gas
- Stories: 2
- Structure Type: House
- Exterior Features: Brick
- Foundation Details: Stone
Interior Features
- Basement: Unfinished, N/A
- Bedrooms Total: 4
Exterior & Lot Features
- Water Source: Municipal water
- Parking Total: 8
- Parking Features: Detached Garage
- Lot Size Dimensions: 82.5 x 132 FT
Location & Community
- Directions: LINDSAY ST S TO RUSSELL ST E
- Common Interest: Freehold
- Street Dir Suffix: East
- Community Features: School Bus
Utilities & Systems
- Sewer: Sanitary sewer
- Utilities: Sewer, Cable
Tax & Legal Information
- Tax Annual Amount: 6345.56
- Zoning Description: R2
Room Dimensions
| Type |
Level |
Dimensions |
| Living room |
Main level |
5.56 x 4.94 |
| Office |
Second level |
2.75 x 3.53 |
| Bedroom 4 |
Second level |
2.6 x 3.14 |
| Dining room |
Main level |
5.56 x 3.09 |
| Kitchen |
Main level |
5.56 x 1.7 |
| Primary Bedroom |
Main level |
6.37 x 4.35 |
| Bedroom 2 |
Main level |
5.43 x 4.1 |
| Family room |
Second level |
5.11 x 4.98 |
| Living room |
Second level |
5.54 x 5.86 |
| Sitting room |
Second level |
5.54 x 4 |
| Bedroom 3 |
Second level |
5.58 x 2.98 |
| Kitchen |
Second level |
3.79 x 4.42 |
This listing content provided by REALTOR.ca has
been licensed by REALTOR®
members of The Canadian Real
Estate
Association
Nearby Listings Stat
Nearby Places
Name
Type
Address
Distance
Kawartha Lakes
Locality
Kawartha Lakes
1.5 km
Central East Correctional Centre
Establishment
541 Hwy 36
2.7 km
Admiral Inn & Conference Centre
Lodging
1754 Ontario 7
3.9 km
Lindsay Airport
Airport
3187 Hwy35 North
4.2 km
Emily Provincial Park
Park
797 County Road 10
15.9 km
Fenelon Falls/Sturgeon Lake Water Aerodrome
Airport
Canada
18.8 km
Fenelon Falls Secondary School
School
66 Lindsay St
19.8 km
Lakeview Arts Barn
Restaurant
2300 Pigeon Lake Rd
20.3 km
Eganridge Inn & Country Club
Lodging
26 Country Club Dr
21.7 km
Great Blue Heron Casino
Casino
21777 Island Rd
22.9 km
Bobcaygeon & Area Chamber of Commerce
Store
21 Canal St E
25.3 km
Brock High School
School
1590 Regional Rd 12
26.6 km
Additional Information about 12 Russell Street E, Kawartha Lakes, ON,
K9V1Z8
This House at 12 Russell Street E Kawartha Lakes, ON with MLS Number x7251170 listed by JOHN SAVOIE IRELAND - AFFINITY GROUP PINNACLE REALTY LTD. on Kawartha Lakes market 380 days ago at $1,049,000
We have found 6 Houses that closely match the specifications of the property located at 12 Russell Street E with distances ranging from 2 to 9 kilometers away. The prices for these similar properties vary between 749,999 and 1,350,000.
The current price of the property is $1,049,000, and the mortgage rate being used for the calculation is 4.44%, which is a rate offered by Ratehub.ca. Assuming a mortgage with a 17% down payment, the total amount borrowed would be $870,670. This would result in a monthly mortgage payment of $4,905 over a 25-year amortization period.
















