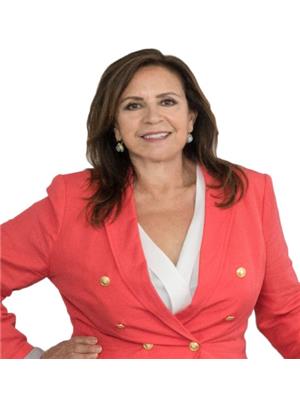66 Jordanray Boulevard, Newmarket
- Bedrooms: 3
- Bathrooms: 4
- Type: Townhouse
- Added: 43 days ago
- Updated: 37 days ago
- Last Checked: 15 days ago
The Perfect 3+1 Bedroom Townhome In South Newmarket *Private Backyard Backs On To Mature Trees* Extended Driveway *Freehold* Beautiful Brick Exterior* Bright & Spacious Floor Plan W/ 9ft High & Smooth Ceilings On Main W/ Crown Moulding, Expansive Windows, Gas Fireplace & 2 Separate Family Rooms* Large Kitchen W/ Stainless Steel Appliances *Gas Range & Over The Range Microwave*, Double Sink, Breakfast Area Walk Out To Deck* Hardwood Floors In Dining & Family Rm* Laundry On Main Floor* Second Family Rm W/ Gas Fireplace *Potential For 4th Bedroom* Spacious Primary Bedroom W/ Private 4Pc Ensuite W/ Updated Vanity & Glass Door For Shower + Walk-In Closet* All Spacious Bedrooms W/ Good Closet Space & Large Windows* Finished Basement W/ Direct Access From Mudroom *Potential For In-Law Suite* Features Large Multi-Use Rec Area, Full Bathroom, Kitchenette & Large Windows* Fenced & Private Backyard Perfect For Entertainment* Don't Miss, Must See *Offers Anytime, Skip The Bidding Wars*
powered by

Property Details
- Cooling: Central air conditioning
- Heating: Forced air, Natural gas
- Stories: 2
- Structure Type: Row / Townhouse
- Exterior Features: Brick
- Foundation Details: Concrete
Interior Features
- Basement: Finished, Separate entrance, N/A
- Flooring: Tile, Hardwood, Carpeted, Ceramic
- Appliances: Window Coverings, Garage door opener
- Bedrooms Total: 3
- Bathrooms Partial: 1
Exterior & Lot Features
- View: View
- Water Source: Municipal water
- Parking Total: 4
- Parking Features: Garage
- Lot Size Dimensions: 24.54 x 109.99 FT ; Backing On To Mature Trees
Location & Community
- Directions: Yonge/Mulock
- Common Interest: Freehold
Utilities & Systems
- Sewer: Sanitary sewer
Tax & Legal Information
- Tax Annual Amount: 4148
- Zoning Description: FREEHOLD
Room Dimensions
This listing content provided by REALTOR.ca has
been licensed by REALTOR®
members of The Canadian Real Estate Association
members of The Canadian Real Estate Association













