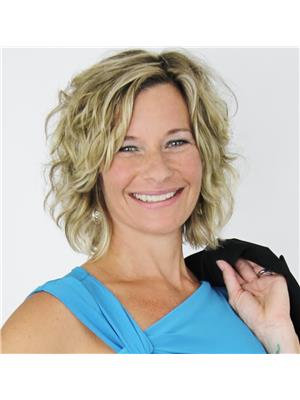4 Alexander Street, Lions Head
- Bedrooms: 3
- Bathrooms: 2
- Living area: 1600 square feet
- Type: Residential
- Added: 14 days ago
- Updated: 13 days ago
- Last Checked: 19 hours ago
Three blocks to the beach! This comfortable three bedroom, two bath home, located in Lion's Head. Interior features main floor with eat-in kitchen, living room, sunroom as you enter from the front door; bedroom, large laundry area, storage room and a two piece powder room. Second level has two bedrooms and a four piece bathroom. Home has had some improvements including newer windows, furnace was new in 2018, hot water tank new in 2016 and roof shingles were replaced in spring of 2024 - just to name a few. Double detached garage with plenty of workspace for hobbies of all kinds. Attached shed to the garage. Property makes for a good starter home; could use some finishing interior touches. Lot size measures 116 feet wide and is 165 feet deep. Taxes are $1473. Located on a year round paved municipal road. Close to shopping, sand beach, Bruce Trail and other amenities near by. Property is being sold AS IS by the Estate as they have never lived in the property. Please do not enter the property without an appointment and without a Realtor®. (id:1945)
powered by

Property DetailsKey information about 4 Alexander Street
- Cooling: None
- Heating: Forced air, Propane
- Stories: 1.5
- Year Built: 1949
- Structure Type: House
- Exterior Features: Brick Veneer
- Type: Residential
- Bedrooms: 3
- Bathrooms: 2
- Lot Size: Width: 116 feet, Depth: 165 feet
- Zoning: Residential
Interior FeaturesDiscover the interior design and amenities
- Basement: Unfinished, Partial
- Appliances: Washer, Refrigerator, Stove, Dryer, Central Vacuum - Roughed In, Window Coverings, Garage door opener
- Living Area: 1600
- Bedrooms Total: 3
- Bathrooms Partial: 1
- Above Grade Finished Area: 1600
- Above Grade Finished Area Units: square feet
- Above Grade Finished Area Source: Other
- Main Floor: Kitchen: Eat-in kitchen, Living Room: Living room, Sunroom: Sunroom, Bedroom: 1 bedroom, Laundry: Type: Large laundry area, Storage: Storage room, Powder Room: 2 piece powder room
- Second Level: Bedrooms: 2, Bathroom: 4 piece bathroom
- Improvements: Windows: Newer windows, Furnace: New in 2018, Hot Water Tank: New in 2016, Roof Shingles: Replaced in Spring 2024
- Condition: Could use some finishing interior touches
Exterior & Lot FeaturesLearn about the exterior and lot specifics of 4 Alexander Street
- Lot Features: Crushed stone driveway, Country residential
- Water Source: Municipal water
- Parking Total: 8
- Parking Features: Detached Garage
- Garage: Type: Double detached garage, Workspace: Plenty of workspace for hobbies
- Shed: Attached shed to the garage
- Access: Year round paved municipal road
Location & CommunityUnderstand the neighborhood and community
- Directions: North on Highway 6 to Ferndale, turn right on Bruce Road 9 to ""T"", turn left on Main St, to John St. Property is straight ahead on Alexander St, to signs at #4 (west side).
- Common Interest: Freehold
- Subdivision Name: Northern Bruce Peninsula
- Community Features: Community Centre
- Proximity: Beach: Close to sand beach, Shopping: Close to shopping, Trails: Bruce Trail nearby, Amenities: Other amenities nearby
Business & Leasing InformationCheck business and leasing options available at 4 Alexander Street
- Leasing: Not specified
Property Management & AssociationFind out management and association details
- Ownership: Sold AS IS by the Estate
- Previous Residence: Estate has never lived in the property
Utilities & SystemsReview utilities and system installations
- Sewer: Septic System
- Utilities: Electricity, Telephone
- Tax: Amount: $1473
Tax & Legal InformationGet tax and legal details applicable to 4 Alexander Street
- Tax Annual Amount: 1473.19
- Zoning Description: R1
- Taxes: $1473
Additional FeaturesExplore extra features and benefits
- Security Features: Smoke Detectors
- Appointment Requirement: Please do not enter without an appointment and a Realtor®
Room Dimensions

This listing content provided by REALTOR.ca
has
been licensed by REALTOR®
members of The Canadian Real Estate Association
members of The Canadian Real Estate Association
Nearby Listings Stat
Active listings
6
Min Price
$449,000
Max Price
$819,500
Avg Price
$646,917
Days on Market
88 days
Sold listings
0
Min Sold Price
$0
Max Sold Price
$0
Avg Sold Price
$0
Days until Sold
days
Nearby Places
Additional Information about 4 Alexander Street
































