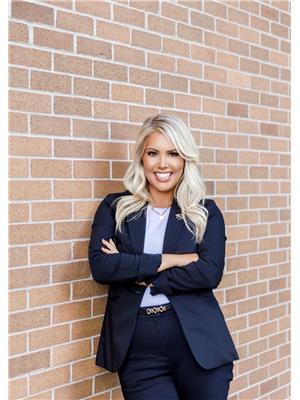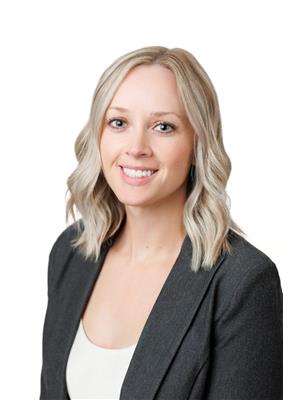31 Maple Street, Florencevillebristol
- Bedrooms: 3
- Bathrooms: 3
- Living area: 1700 square feet
- Type: Residential
- Added: 170 days ago
- Updated: 8 days ago
- Last Checked: 10 hours ago
Whether you are looking for the comforts of one level living, or a modern turn key home with enough space for the whole family to have their privacy, this sprawling bungalow is the perfect balance of both. An interlocking stone walk way welcomes you as you enter into this immaculate 3 bedroom, 3 bath located near the end of a quiet street in the friendly community of Florenceville. With eye catching curb appeal, thoughtful design, and quality building materials you can see that this home was well planned and solidly crafted. Notice how everything flows nicely from the bright and open entryway, with the livingroom and dining room separated by a propane fireplace to the left, the bedrooms, bathroom, and main floor laundry room to the right, and straight ahead to the gally style kitchen featuring both gas and electric cook tops, built in oven, space for a breakfast bar and a door leading to the covered deck over looking the private back yard. All of the bedrooms are large and have ample closet space, with the master featuring an ensuite bath and walk in closet. The 3rd bedroom on this level is currently used as a home office. The lower level is partially finished with an extra large living room, 3rd full bath and a den which is currently being used as a guest bedroom. With a double garage, steel roof, paved driveway, along with walking trails and town amenities located just minutes from your front door, this property holds both comfort and convenience in a quality neighborhood (id:1945)
powered by

Property Details
- Cooling: Heat Pump, Air Conditioned
- Heating: Heat Pump, Forced air, Propane
- Year Built: 1995
- Structure Type: House
- Exterior Features: Colour Loc
- Foundation Details: Concrete
- Architectural Style: Bungalow
Interior Features
- Living Area: 1700
- Bedrooms Total: 3
- Above Grade Finished Area: 2200
- Above Grade Finished Area Units: square feet
Exterior & Lot Features
- Lot Features: Balcony/Deck/Patio
- Water Source: Well
- Lot Size Units: square meters
- Parking Features: Attached Garage, Garage
- Lot Size Dimensions: 950
Location & Community
- Directions: From Bristol on Route 105, left onto Maple St.
- Common Interest: Freehold
Utilities & Systems
- Sewer: Municipal sewage system
Tax & Legal Information
- Parcel Number: 10085769
- Tax Annual Amount: 3314.95
Room Dimensions

This listing content provided by REALTOR.ca has
been licensed by REALTOR®
members of The Canadian Real Estate Association
members of The Canadian Real Estate Association















