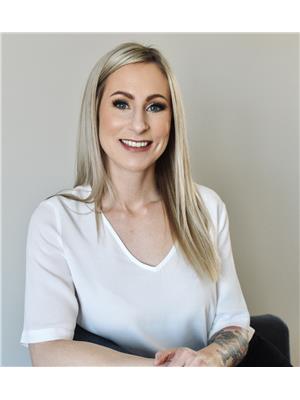100 Ditson Drive, Kindersley
- Bedrooms: 4
- Bathrooms: 4
- Living area: 3100 square feet
- Type: Residential
- Added: 93 days ago
- Updated: 93 days ago
- Last Checked: 4 hours ago
Welcome to this exquisite in-town acreage that offers the best of both worlds - space and privacy combined with the convenience of town living. Situated on 2.3 acres, this remarkable property features an elegant two-story home with both an attached and detached garage/shop, making it ideal for those who value both style and function. As you approach the property, you are greeted by a long, paved driveway leading to the beautifully designed home, surrounded by lush landscaping and mature trees. The backyard is an entertainer's dream, with a large deck overlooking the manicured lawn, a cozy gazebo, and plenty of space for outdoor activities. Step inside the home to be welcomed by a grand foyer with a striking staircase, setting the tone for the rest of the home. The open-concept main floor is flooded with natural light, showcasing the rich hardwood floors and modern finishes throughout. The spacious living area is perfect for family gatherings. The heart of the home the kitchen is a chef's dream. It features granite countertops, expansive island, ample cabinetry and stainless-steel appliances. The dining area has gas fireplace and offers picturesque views of the backyard. 2 -piece bath by the garage entrance and office complete this level. Upstairs offers 4 bedrooms and a 4-piece bath and separate laundry room. Flooring on the second level was just updated. The primary bedroom has a walk in closet and 3-piece ensuite. The fully finished basement provides additional living space that can be customized to suit your needs whether as a recreation room, home gym. There is a family room, storage room, cold room, 3-piece bath, another room that can be used for an office. The furnace room completes the basement. The detached garage/shop has 3 bays that are heated and a 30' x 30' unheated cold storage bay. Another 12' x 20' shed with overhead door and one more shed for storage. Don't miss the opportunity to own this one-of-a-kind property! (id:1945)
powered by

Property DetailsKey information about 100 Ditson Drive
Interior FeaturesDiscover the interior design and amenities
Exterior & Lot FeaturesLearn about the exterior and lot specifics of 100 Ditson Drive
Location & CommunityUnderstand the neighborhood and community
Tax & Legal InformationGet tax and legal details applicable to 100 Ditson Drive
Additional FeaturesExplore extra features and benefits
Room Dimensions

This listing content provided by REALTOR.ca
has
been licensed by REALTOR®
members of The Canadian Real Estate Association
members of The Canadian Real Estate Association
Nearby Listings Stat
Active listings
2
Min Price
$378,000
Max Price
$1,300,000
Avg Price
$839,000
Days on Market
153 days
Sold listings
1
Min Sold Price
$649,000
Max Sold Price
$649,000
Avg Sold Price
$649,000
Days until Sold
184 days
Nearby Places
Additional Information about 100 Ditson Drive











