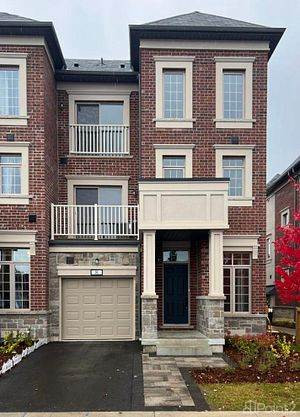206 Starr Avenue, Whitby
- Bedrooms: 4
- Bathrooms: 2
- Type: Residential
Source: Public Records
Note: This property is not currently for sale or for rent on Ovlix.
We have found 6 Houses that closely match the specifications of the property located at 206 Starr Avenue with distances ranging from 2 to 10 kilometers away. The prices for these similar properties vary between 549,900 and 1,090,000.
Recently Sold Properties
Nearby Places
Name
Type
Address
Distance
The Brock House
Restaurant
918 Brock St N
0.2 km
Tim Hortons
Cafe
516 Brock St N
0.8 km
Donald A. Wilson Secondary School
School
681 Rossland Rd W
1.2 km
All Saints Catholic Secondary School
School
3001 Country Ln
1.3 km
Nice-Bistro
Restaurant
117 Brock St N
1.4 km
Whitby Public Library Central Branch
Library
405 Dundas St W
1.5 km
Chatterpauls
Restaurant
3500 Brock St N
1.8 km
Hot Rocks Creative Diner
Restaurant
728 Anderson St
1.8 km
Bella Notte Ristorante
Restaurant
3570 Brock St N
1.8 km
Teriyaki House
Restaurant
102 Lupin Dr
1.9 km
Brother's Restaurant (Whitby)
Restaurant
110 Lupin Dr
1.9 km
Trafalgar Castle School
School
401 Reynolds St
2.0 km
Property Details
- Cooling: Central air conditioning
- Heating: Forced air, Natural gas
- Stories: 1
- Structure Type: House
- Exterior Features: Aluminum siding, Vinyl siding
- Foundation Details: Poured Concrete
- Architectural Style: Bungalow
Interior Features
- Basement: Finished, Separate entrance, N/A
- Flooring: Hardwood
- Appliances: Washer, Refrigerator, Central Vacuum, Dishwasher, Stove, Dryer
- Bedrooms Total: 4
Exterior & Lot Features
- Lot Features: Flat site
- Water Source: Municipal water
- Parking Total: 6
- Parking Features: Detached Garage
- Lot Size Dimensions: 45 x 120 FT
Location & Community
- Directions: Brock St& Manning
- Common Interest: Freehold
Utilities & Systems
- Sewer: Sanitary sewer
- Utilities: Sewer
Tax & Legal Information
- Tax Annual Amount: 4697.83
- Zoning Description: R2
Additional Features
- Photos Count: 38
- Security Features: Smoke Detectors
Discover this delightful bungalow located in the highly sought-after Williamsburg neighborhood. The home features an updated kitchen and bathrooms, gleaming hardwood floors throughout, and three spacious bedrooms. Enjoy the bright sunroom with a walk-out view of your pristine yard.The finished basement offers a separate entrance, a full bath, a large bedroom, and a spacious rec room, providing excellent potential for an in-law suite. Situated on a large lot, this property includes a detached garage for your convenience.With its prime location, this home is close to the 401, great schools, shopping, and more. Don't miss the chance to make this charming bungalow your new home! (id:1945)





