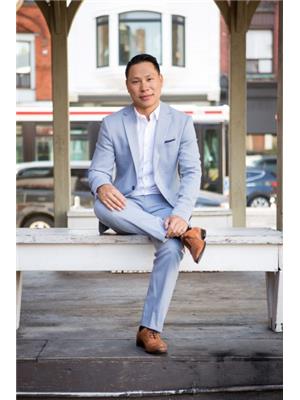1807 5 Northtown Way, Toronto
- Bedrooms: 1
- Bathrooms: 1
- Type: Apartment
- Added: 11 days ago
- Updated: 7 days ago
- Last Checked: 5 hours ago
Welcome To This Highly Sought-After, Well Managed Tridel Built 1 Bedroom, 1 Bathroom Condo In The Heart Of Willowdale East. This Tastefully Renovated Unit Boasts Modern Laminate Flooring, Sleek Stainless Steel Appliances, And A Brand New Stove, Combining Style With Functionality. The Secure Building Boasts Exceptionally Low Maintenance Fees With All Utilities Included; An Outstanding Benefit For Homeowners. Plus, Enjoy The Newly Renovated Pool And Hot Tub Amenities, Just Completed This Month. With Owned Parking For Added Convenience. Enjoy Quick Access To Subway Stations, Bayview Village Shopping Centre, And A Wide Range Of Restaurants, Cafes, And Parks. Top-rated Schools And Year-Round Events At Mel Lastman Square Make This An Ideal Spot For Both Professionals And Families. *Cooperating W/Self Represented Buyers* (id:1945)
powered by

Property DetailsKey information about 1807 5 Northtown Way
Interior FeaturesDiscover the interior design and amenities
Exterior & Lot FeaturesLearn about the exterior and lot specifics of 1807 5 Northtown Way
Location & CommunityUnderstand the neighborhood and community
Business & Leasing InformationCheck business and leasing options available at 1807 5 Northtown Way
Property Management & AssociationFind out management and association details
Utilities & SystemsReview utilities and system installations
Tax & Legal InformationGet tax and legal details applicable to 1807 5 Northtown Way
Additional FeaturesExplore extra features and benefits
Room Dimensions

This listing content provided by REALTOR.ca
has
been licensed by REALTOR®
members of The Canadian Real Estate Association
members of The Canadian Real Estate Association
Nearby Listings Stat
Active listings
136
Min Price
$135,000
Max Price
$3,000,000
Avg Price
$763,202
Days on Market
63 days
Sold listings
41
Min Sold Price
$388,888
Max Sold Price
$828,000
Avg Sold Price
$616,497
Days until Sold
51 days















