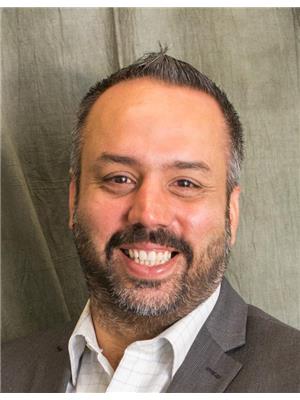222 Coral Cove Ne, Calgary
- Bedrooms: 3
- Bathrooms: 4
- Living area: 1354 square feet
- Type: Townhouse
- Added: 2 days ago
- Updated: 1 days ago
- Last Checked: 13 hours ago
**Charming End Unit Townhome in Coral Springs Lake Community**Welcome to your dream home nestled in a gated area of the sought-after Coral Springs community! This well appointed three-bedroom, three and a half -bathroom townhome offers the perfect blend of modern convenience and serene living.**Property Highlights:****Location:** Enjoy access to the picturesque Coral Springs Lake, with an annual HOA fee covering community amenities.**Safety & Security:** Located within a private gated community featuring 24-hour security cameras for your peace of mind.**Interior Features:** - Main Floor: An inviting open-concept living area with a cozy gas fireplace, a beautifully upgraded kitchen equipped with stainless steel appliances, a conveniently located master bedroom with an ensuite and walk-in closet, and a half bathroom. - Second Floor: A spacious sitting area with a second bedroom featuring a walk-in closet and a luxurious 4-piece ensuite. - Basement: A fully finished basement offering plenty of additional living space, complete with a fully equipped kitchen, rec room, bedroom, and 4-piece bath.Convenient Location: Just minutes from Stoney Trail, with easy access to Mcknight, Martindale, and Saddleridge train stations. Enjoy nearby amenities, including YMCA Saddletowne, Superstore, and Calgary Public Library.Don’t miss your chance to make this beautifully updated townhome your own! Schedule a showing today! (id:1945)
powered by

Property Details
- Cooling: None
- Heating: Central heating
- Stories: 2
- Year Built: 2000
- Structure Type: Row / Townhouse
- Exterior Features: Stucco
- Foundation Details: Poured Concrete
Interior Features
- Basement: Finished, Full
- Flooring: Hardwood, Laminate, Carpeted, Ceramic Tile, Linoleum
- Appliances: Refrigerator, Dishwasher, Stove, Washer & Dryer
- Living Area: 1354
- Bedrooms Total: 3
- Fireplaces Total: 1
- Bathrooms Partial: 1
- Above Grade Finished Area: 1354
- Above Grade Finished Area Units: square feet
Exterior & Lot Features
- Lot Features: Level, Parking
- Parking Total: 2
- Parking Features: Attached Garage
Location & Community
- Common Interest: Condo/Strata
- Street Dir Suffix: Northeast
- Subdivision Name: Coral Springs
- Community Features: Lake Privileges, Pets Allowed With Restrictions
Property Management & Association
- Association Fee: 382
- Association Name: Dana Bouwman
- Association Fee Includes: Common Area Maintenance, Property Management
Tax & Legal Information
- Tax Year: 2024
- Parcel Number: 0028465715
- Tax Annual Amount: 2221
- Zoning Description: M-C1
Room Dimensions
This listing content provided by REALTOR.ca has
been licensed by REALTOR®
members of The Canadian Real Estate Association
members of The Canadian Real Estate Association
















