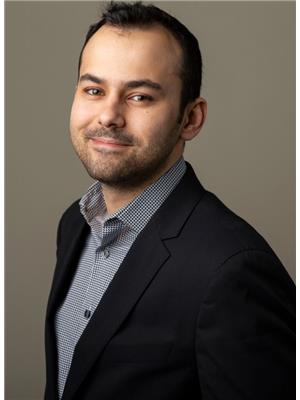3 Sheldon Street Unit D, Brantford
- Bedrooms: 3
- Bathrooms: 1
- Living area: 1600 square feet
- Type: Townhouse
- Added: 2 days ago
- Updated: 1 days ago
- Last Checked: 3 hours ago
Welcome to 3 Sheldon Street in the City of Brantford! This 3 Bedroom back-to-back town home is located in the West Brant Neighborhood near many amenities including Shopping, Restaurants (including Starbucks), Grocery Stores, Schools, Parks, Walking/Hiking Trails and more! Fully finished basement and in-unit Laundry! The home also has a fully fenced backyard and garden shed. Directly across the street from a newly upgraded Park. Great location! Schedule your viewing today. AVAILABLE DECEMBER 1st (id:1945)
Show More Details and Features
Property DetailsKey information about 3 Sheldon Street Unit D
Interior FeaturesDiscover the interior design and amenities
Exterior & Lot FeaturesLearn about the exterior and lot specifics of 3 Sheldon Street Unit D
Location & CommunityUnderstand the neighborhood and community
Business & Leasing InformationCheck business and leasing options available at 3 Sheldon Street Unit D
Utilities & SystemsReview utilities and system installations
Tax & Legal InformationGet tax and legal details applicable to 3 Sheldon Street Unit D
Room Dimensions

This listing content provided by REALTOR.ca has
been licensed by REALTOR®
members of The Canadian Real Estate Association
members of The Canadian Real Estate Association
Nearby Listings Stat
Nearby Places
Additional Information about 3 Sheldon Street Unit D














