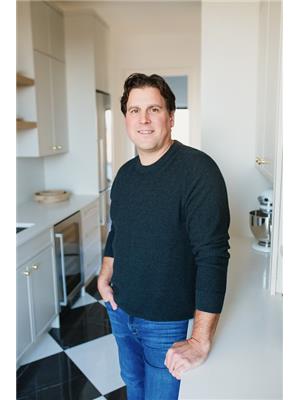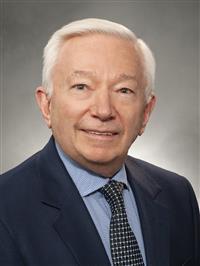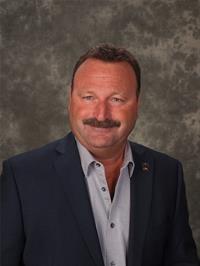Lot 2 Lakeshore Drive, Wakaw Lake
- Bedrooms: 3
- Bathrooms: 1
- Living area: 864 square feet
- Type: Residential
- Added: 42 days ago
- Updated: 2 days ago
- Last Checked: 4 hours ago
Solid Lake Front, Year-Round cabin located at Wakaw Lake on Schitka Beach which is located just off highway #41 which is really convenient and only 50 minutes from Sasaktoon. This 864 sqft 1 - 1/2 Storey cabin was built in 1977 and had a new ICF basement constructed in 2013. The basement height is great and there is a concrete floor so you don't have to worry about damp old crawl spaces with this basement, and the useable storage is fantastic to store all your lake and water sporting gear in a safe secure area. This loft style property offers vaulted ceilings with tons of cedar throughout, 3 bedrooms, with the master bedroom on the main floor, and the other 2 bedrooms are situated on the 2nd floor in an open loft style area. The main floor includes a good sized kitchen that just went through a refresh, dining area with patio doors that lead to a large deck, 4 piece main bathroom, living room with a wood burning fireplace with stone accents, and the mechanical room which includes the natural gas forced air furnace. Some other notable features / updates include: metal roof and deck (2013), ICF basement with concrete floor (2013), New water heater / water tanks and water pump, 2 storage sheds, all furnishings excluding the antique hutch and dining bench will remain, fridge/stove/OTR microwave, window treatments, and Natural Gas & Power to the home. You have to check this property out in person, so contact your Realtor today to schedule a viewing. Directions: Take Highway #41 East and head past the Shell and Coop Gas Stations, then you will see the Schitka Beach Sign (RR2263) and take a left off the highway, follow the road all the way down and follow the bend to almost the end of the beach. (id:1945)
powered by

Property Details
- Heating: Forced air, Natural gas
- Stories: 1.5
- Year Built: 1977
- Structure Type: House
Interior Features
- Basement: Unfinished, Full
- Appliances: Refrigerator, Stove, Microwave, Storage Shed, Window Coverings
- Living Area: 864
- Bedrooms Total: 3
- Fireplaces Total: 1
- Fireplace Features: Wood, Conventional
Exterior & Lot Features
- Lot Features: Treed, Recreational, Sump Pump
- Lot Size Units: square feet
- Parking Features: Parking Space(s)
- Lot Size Dimensions: 5000.00
Location & Community
- Common Interest: Freehold
Tax & Legal Information
- Tax Year: 2024
- Tax Annual Amount: 1564
Room Dimensions
This listing content provided by REALTOR.ca has
been licensed by REALTOR®
members of The Canadian Real Estate Association
members of The Canadian Real Estate Association


















