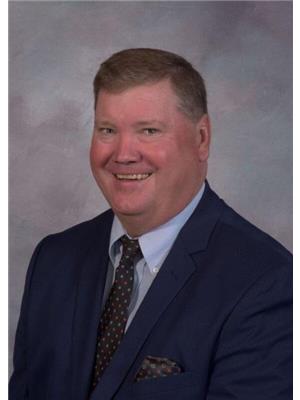40 Brooklawn Avenue, Toronto
- Bedrooms: 6
- Bathrooms: 5
- Type: Residential
Source: Public Records
Note: This property is not currently for sale or for rent on Ovlix.
We have found 6 Houses that closely match the specifications of the property located at 40 Brooklawn Avenue with distances ranging from 2 to 10 kilometers away. The prices for these similar properties vary between 1,559,333 and 2,888,000.
Nearby Places
Name
Type
Address
Distance
Blessed Cardinal Newman Catholic School
School
100 Brimley Rd S
0.6 km
R.H. King Academy
School
3800 St Clair Ave E
0.8 km
Bluffer's Park
Park
1 Brimley Rd S
1.0 km
Scarborough Bluffs Park
Park
Toronto
1.5 km
Jean Vanier Catholic Secondary School
School
959 Midland Ave
3.1 km
Birchmount Park Collegiate Institute
School
3663 Danforth Ave
3.2 km
Mandarin Restaurant
Meal takeaway
2206 Eglinton Ave E
4.0 km
Providence Healthcare
Hospital
3276 St Clair Ave E
4.2 km
SATEC at W. A. Porter Collegiate Institute
School
40 Fairfax Crescent
4.3 km
Masaryk Memorial Institute Inc
Establishment
450 Scarborough Golf Club Rd
4.5 km
Cedarbrae Collegiate Institute
School
550 Markham Rd
4.5 km
Sir Wilfrid Laurier Collegiate Institute
School
Toronto
4.5 km
Property Details
- Cooling: Central air conditioning
- Heating: Forced air, Natural gas
- Stories: 2
- Structure Type: House
- Exterior Features: Brick
- Foundation Details: Concrete
Interior Features
- Basement: Finished, Full
- Appliances: Central Vacuum
- Bedrooms Total: 6
Exterior & Lot Features
- Water Source: Municipal water
- Parking Total: 3
- Parking Features: Garage
- Lot Size Dimensions: 35 x 125.9 FT ; 126.2 on the North Side & 35.2 at Back
Location & Community
- Common Interest: Freehold
Utilities & Systems
- Sewer: Sanitary sewer
Tax & Legal Information
- Tax Annual Amount: 8669.3
Additional Features
- Photos Count: 40
Immaculate Luxury Home boasting over 4100 sq ft of living space with gorgeous designer finishes & upgrades throughout. Stunning Light filled home featuring a chef's kitchen w/ a center island, Butler's Pantry, Large Walk in Pantry & breakfast area. Entertain in the open concept Family room w/ a gas fireplace & walkout to the Patio & yard. 4 large bedrooms upstairs, each w/ either walk-in closets or a wall of closets, including the impressive primary retreat w/ a spa like 6 pc ensuite bathroom & 2 walk-in closets. Beautifully finished upstairs laundry w/ storage! An equally impressive basement features a gym, 5th bedroom, rec room, storage room, PLUS an option to add a wine cellar. Incredibly private landscaped & fully fenced backyard. With meticulous attention to detail both inside & out, this home offers the ultimate in refined living. Sunnypoint-Neilson Park across the street & Minutes to: Schools, Scarborough Bluffs, Bluff's Trail, Bluffers Park & Beach, Yacht & Sailing Clubs.








