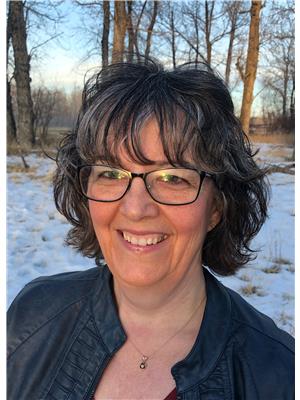82 Covewood Circle Ne, Calgary
- Bedrooms: 4
- Bathrooms: 4
- Living area: 1702 square feet
- Type: Residential
- Added: 27 days ago
- Updated: 9 days ago
- Last Checked: 21 hours ago
Welcome to 82 Covewood Circle NE, Recently Renovated, a delightful two-story family home nestled in the heart of the desirable Coventry Hills and steps away from a playground. This property offers a perfect blend of comfort, style, and functionality, ideal for growing families and boast 2460 sq ft of developed living space. Open vaulted foyer as you walk in, leads to your OPEN CONCEPT Living, Dining and Kitchen with all-natural light. The living room has a cozy fireplace with TV niche above it. Fantastic Kitchen with stainless steal appliances, corner pantry, a big centre island with quartz top with extended eating ledge that backs onto the dining area with a great view of the backyard and the garden door leads to the maintenance free composite deck great to just sit and relax and enjoy your bbq. Smartly tucked away is a half bath and laundry closet. Upgraded wood railing and hardwood staircase leads you upstairs to a huge Bonus Room for family movie nights notice the hardwood floor! The primary bedroom with its own 4-piece ensuite bath with jetted tub. 2 additional great bedrooms, and a full 4-piece bathroom button-up this 2nd level. The fully finished walkout presents a versatile illegal suite complete with living room, kitchen, bedroom, 4-piece bath, and separate laundry facilities. Back Lane that allows more opportunities (RV parking, another garage, etc.) and more privacy as your back neighbors are further away. This phenomenal location is close to numerous golf courses, endless shops and amenities at Vivo center with swimming pool, Gym and many activities and events at Library and Movie theater. This is simply an unbeatable location! Don't miss out on this amazing opportunity! This fantastic home won't last long! (id:1945)
powered by

Property Details
- Cooling: None
- Heating: Forced air, Natural gas, Other
- Stories: 2
- Year Built: 2002
- Structure Type: House
- Exterior Features: Vinyl siding
- Foundation Details: Poured Concrete
- Construction Materials: Wood frame
Interior Features
- Basement: Finished, Full, Separate entrance, Walk out, Suite
- Flooring: Hardwood, Laminate, Ceramic Tile
- Appliances: Washer, Refrigerator, Dishwasher, Stove, Dryer, Humidifier, See remarks
- Living Area: 1702
- Bedrooms Total: 4
- Fireplaces Total: 1
- Bathrooms Partial: 1
- Above Grade Finished Area: 1702
- Above Grade Finished Area Units: square feet
Exterior & Lot Features
- Lot Features: Back lane, PVC window
- Lot Size Units: square meters
- Parking Total: 4
- Parking Features: Attached Garage, Concrete
- Lot Size Dimensions: 334.00
Location & Community
- Common Interest: Freehold
- Street Dir Suffix: Northeast
- Subdivision Name: Coventry Hills
Tax & Legal Information
- Tax Lot: 48
- Tax Year: 2024
- Tax Block: 14
- Parcel Number: 0029009107
- Tax Annual Amount: 3930
- Zoning Description: R-1N
Room Dimensions
This listing content provided by REALTOR.ca has
been licensed by REALTOR®
members of The Canadian Real Estate Association
members of The Canadian Real Estate Association
















