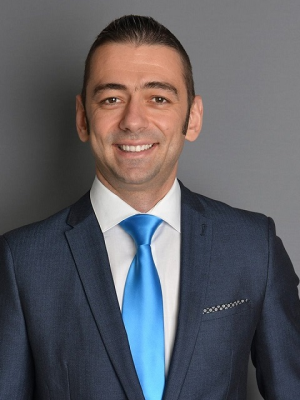4781 Byers Lane, Orillia
- Bedrooms: 3
- Bathrooms: 3
- Type: Residential
- Added: 12 days ago
- Updated: 6 days ago
- Last Checked: 19 hours ago
Welcome To This Beautifully Renovated 3-Bedroom 3 Bathroom Bungalow With A Deeded Access To Lake Simcoe. Located 1.5 Hours from Toronto and 10 Minutes from Downtown Orillia and Casino Rama, This Completely Renovated 4-Season Home is Perfect for Boating, Swimming, Barbecuing, and Entertaining, or Simply Relaxing in the Tranquility of a Serene Lakefront Community. Every Detail In This Smart Home Is Meticulously Thought Over. Featuring Modern, Open-Concept Kitchen With Quartz Waterfall Island, Three Spacious Bathrooms, Smooth Vaulted Ceilings W-Potlights, Hardwood Floors, Heated Floors In Mudroom, Gas Fireplace , Custom Bathrooms With Exquisite Finishes & European Tiles. This is not all... Detached 24x36 ft Garage/Workshop , Heated with 10ft Overhead Door, Storage Loft, LED Lights and drive thru rear door to allow room for all of your toys! Detached Cedar Sauna Offers a Fully Isolated Retreat with A High-End European Stoned Filled Heater, Separate Room for Relaxation, Complete with a Smart Split AC/Heating Unit and Firewood Heater. Enjoy The Amazingly Landscaped Yard with Perennials and a Large Fire Pit. 10x45 ft Front Cedar Deck is Perfect for Enjoying Drinks and Sunsets. Home or Cottage -This One Of A Kind Property Will Wow You. See Virtual Tour For Video and Walkthrough and Download the List of Upgrades.
powered by

Property Details
- Cooling: Central air conditioning
- Heating: Forced air, Propane
- Stories: 1
- Structure Type: House
- Exterior Features: Brick
- Foundation Details: Block, Concrete
- Architectural Style: Bungalow
Interior Features
- Appliances: Water purifier, Sauna
- Bedrooms Total: 3
- Bathrooms Partial: 1
Exterior & Lot Features
- View: Lake view
- Lot Features: Wooded area
- Parking Total: 3
- Water Body Name: Simcoe
- Parking Features: Detached Garage
- Building Features: Separate Electricity Meters
- Lot Size Dimensions: 80 x 200 FT
- Waterfront Features: Waterfront
Location & Community
- Directions: Byers lane and Whitney
- Common Interest: Freehold
Utilities & Systems
- Sewer: Septic System
- Utilities: Sewer, Cable, DSL*, Wireless, Electricity Connected
Tax & Legal Information
- Tax Annual Amount: 2470
Additional Features
- Security Features: Security system
- Property Condition: Insulation upgraded
Room Dimensions
This listing content provided by REALTOR.ca has
been licensed by REALTOR®
members of The Canadian Real Estate Association
members of The Canadian Real Estate Association













