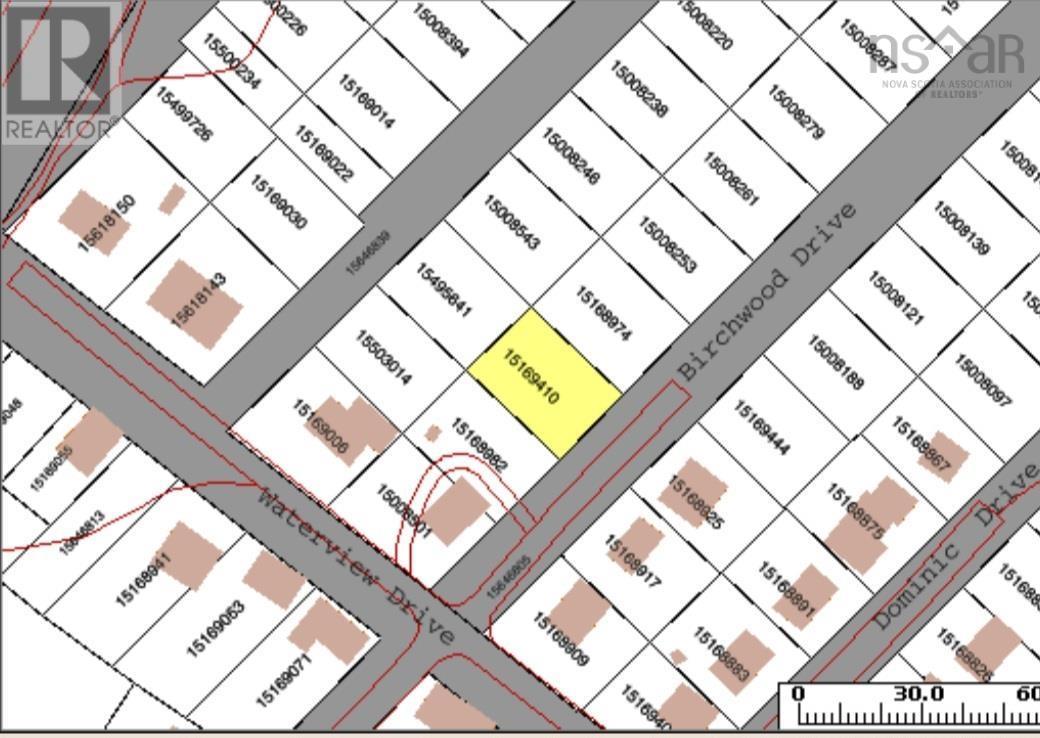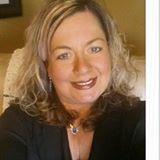
Amanda Viva
$290.000
 Welcome to this charming bungalow, a perfect blend of comfort and convenience....
Welcome to this charming bungalow, a perfect blend of comfort and convenience....
101 Butts Street, Sydney Mines
3 beds 2 baths 2688 sqft • Residential Home
Added by RE/MAX Park Place Inc. 6 days ago













