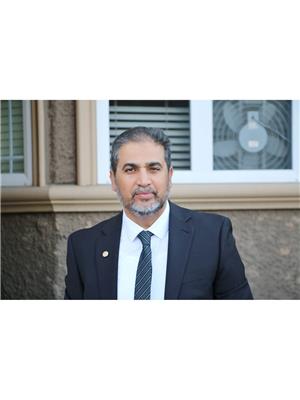9817 B 155 Street Nw Nw, Edmonton
- Bedrooms: 3
- Bathrooms: 3
- Living area: 163.45 square meters
- Type: Residential
Source: Public Records
Note: This property is not currently for sale or for rent on Ovlix.
We have found 6 Houses that closely match the specifications of the property located at 9817 B 155 Street Nw Nw with distances ranging from 2 to 10 kilometers away. The prices for these similar properties vary between 494,900 and 689,999.
Nearby Places
Name
Type
Address
Distance
MacEwan University - Centre for the Arts and Communications
Establishment
10045 156 St NW
0.4 km
St. Francis Xavier High School
University
9250 163 St NW
1.3 km
Jasper Place High School
School
8950 163 St
1.7 km
Boston Pizza
Bar
180 Mayfield Common NW
1.7 km
Parkview School
School
14313 92 Ave
1.7 km
Cactus Club Cafe
Cafe
1946-8882 170 St NW
2.3 km
Archbishop MacDonald High School
School
10810 142 St
2.3 km
Edmonton Christian West School
School
Edmonton
2.4 km
Misericordia Community Hospital
Hospital
16940 87 Ave NW
2.5 km
Canadian Tire
Establishment
9909 178 St NW
2.5 km
Executive Royal Inn West Edmonton
Lodging
10010 178 St
2.7 km
T&T Supermarket
Grocery or supermarket
8882 170 St
2.8 km
Property Details
- Heating: Forced air
- Stories: 2
- Year Built: 2023
- Structure Type: House
Interior Features
- Basement: Unfinished, Full
- Appliances: Washer, Refrigerator, Dishwasher, Stove, Dryer, Hood Fan, Garage door opener
- Living Area: 163.45
- Bedrooms Total: 3
- Fireplaces Total: 1
- Bathrooms Partial: 1
- Fireplace Features: Insert, Electric
Exterior & Lot Features
- Lot Features: Lane, Closet Organizers
- Parking Features: Detached Garage
- Building Features: Ceiling - 9ft, Ceiling - 10ft
Location & Community
- Common Interest: Freehold
Tax & Legal Information
- Parcel Number: ZZ999999999
Additional Features
- Photos Count: 28
- Map Coordinate Verified YN: true
Welcome to this gorgeous 1757 sq ft infill, where contemporary elegance meets mature neighborhood charm. With 3 bdrms/2.5 bath, this home is designed to accommodate a family or the option of 2 suites with its side entrance leading to the basement. Step inside & be greeted by the grandeur of 10 ft ceiling on main, 9-foot on all other levels, creating an airy/spacious atmosphere throughout. The open concept layout seamlessly connects the living, dining, & kitchen areas, providing an ideal space for entertaining guests/spending quality time with loved ones. Upgraded MDF shelving in all closets, 8 ft interior doors on main level. Featuring a 20 x 22 dbl garage, providing ample space for parking/storage. 200 amp service, for extras like hot tub or electric car charger!. Located 1 block from LRT! New home warranty provided. Front and back landscaping included (id:1945)










