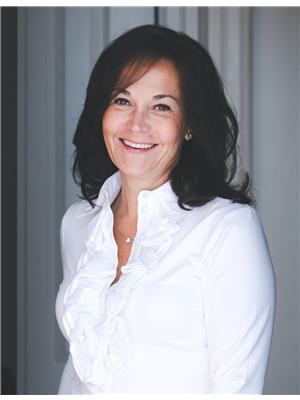208 2 Heritage Way, Kawartha Lakes
- Bedrooms: 1
- Bathrooms: 1
- Type: Apartment
- Added: 8 days ago
- Updated: 6 days ago
- Last Checked: 9 hours ago
Fabulous Heritage Way Condo, with one bedroom, in the heart of Lindsay. This bright, well-kept condo is just waiting for you to move in. Features include a lovely bright sunroom, spacious kitchen, in-suite laundry, bedroom with double closet and bath, assigned locker, and outdoor parking spot. The condo building features a guest suite for overnight guests, an outdoor patio, a clubhouse and pool, a welcoming common area and a party room. Terrific location close to all amenities Lindsay has to offer including the hospital and town transit. Mail in the lobby, condo fees $555.00, property taxes $1,915.59. Central Air is billed separately by Condo Corp yearly. Safe & secure building, keyed entry only. (id:1945)
powered by

Property DetailsKey information about 208 2 Heritage Way
- Cooling: Central air conditioning
- Heating: Baseboard heaters, Electric
- Structure Type: Apartment
- Exterior Features: Brick
Interior FeaturesDiscover the interior design and amenities
- Flooring: Carpeted
- Appliances: Intercom, Window Coverings
- Bedrooms Total: 1
Exterior & Lot FeaturesLearn about the exterior and lot specifics of 208 2 Heritage Way
- View: City view
- Lot Features: Guest Suite
- Parking Total: 1
- Pool Features: Outdoor pool
- Building Features: Storage - Locker, Exercise Centre, Recreation Centre, Party Room, Visitor Parking
Location & CommunityUnderstand the neighborhood and community
- Directions: Colborne St W., to Heritage Way
- Common Interest: Condo/Strata
- Community Features: Pets not Allowed, Community Centre
Property Management & AssociationFind out management and association details
- Association Fee: 550
- Association Name: AME
- Association Fee Includes: Water, Insurance, Parking
Tax & Legal InformationGet tax and legal details applicable to 208 2 Heritage Way
- Tax Year: 2024
- Tax Annual Amount: 1915.59
- Zoning Description: RM3
Room Dimensions
| Type | Level | Dimensions |
| Kitchen | Main level | 2.44 x 2.36 |
| Bedroom | Main level | 5.49 x 2.96 |
| Sunroom | Main level | 2.4 x 2.43 |
| Living room | Main level | 2.89 x 3.88 |
| Laundry room | Main level | 2 x 3.29 |
| Bathroom | Main level | 2.33 x 1.57 |

This listing content provided by REALTOR.ca
has
been licensed by REALTOR®
members of The Canadian Real Estate Association
members of The Canadian Real Estate Association
Nearby Listings Stat
Active listings
15
Min Price
$344,900
Max Price
$999,000
Avg Price
$528,413
Days on Market
66 days
Sold listings
10
Min Sold Price
$349,900
Max Sold Price
$544,900
Avg Sold Price
$458,280
Days until Sold
68 days












