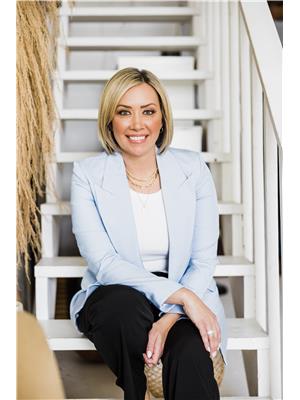2375 Bronte Road Unit 204, Oakville
- Bedrooms: 2
- Bathrooms: 2
- Living area: 960 square feet
- Type: Townhouse
- Added: 17 hours ago
- Updated: 16 hours ago
- Last Checked: 8 hours ago
Welcome to 2375 Bronte Rd, Unit 204 — a sophisticated, open-concept townhome nestled in the charming Westmount community. This stunning property boasts 2 bedrooms, 2 bathrooms, and luxurious upgrades designed to elevate your living experience. Step into a bright and spacious living and dining area, accentuated by impressive 9-foot ceilings. The chef’s kitchen is a dream, offering stainless steel appliances, abundant cupboard space, and a convenient breakfast bar. A standout feature of this home is the terrace, accessible from the living and dining area, perfect for entertaining or unwinding. The primary bedroom is a serene retreat, featuring a walk-in closet with custom built-ins and a spa-inspired 3-piece ensuite with a walk-in shower. Additional highlights include a versatile second bedroom, a 4-piece main bathroom, and thoughtful conveniences throughout. Enjoy the rarity of a private, fully enclosed garage with direct access to the building, plus an extra driveway, offering a total of 2 parking spaces. An extremely large storage locker in the basement adds to the home’s practicality. Ideally located just minutes from Bronte GO Station, Oakville Hospital, the 407, QEW , and within a top-rated school district, this residence offers both comfort and convenience. (id:1945)
powered by

Property DetailsKey information about 2375 Bronte Road Unit 204
- Cooling: Central air conditioning
- Heating: Forced air, Natural gas
- Year Built: 2018
- Structure Type: Row / Townhouse
- Exterior Features: Brick, Stone
- Foundation Details: Poured Concrete
Interior FeaturesDiscover the interior design and amenities
- Basement: None
- Appliances: Refrigerator, Dishwasher, Stove, Dryer, Window Coverings, Microwave Built-in
- Living Area: 960
- Bedrooms Total: 2
- Above Grade Finished Area: 960
- Above Grade Finished Area Units: square feet
- Above Grade Finished Area Source: Owner
Exterior & Lot FeaturesLearn about the exterior and lot specifics of 2375 Bronte Road Unit 204
- Lot Features: Balcony, Crushed stone driveway
- Water Source: Municipal water
- Parking Total: 2
- Parking Features: Attached Garage, Covered
Location & CommunityUnderstand the neighborhood and community
- Directions: Main intersection Bronte E/Dundas W. Front entrance located on Bronte. Please turn down Khalsa Gate or Pine Glen Rd. Park in driveway Walk to the walkway on the right hand side to the front of the building.
- Common Interest: Condo/Strata
- Subdivision Name: 1019 - WM Westmount
Property Management & AssociationFind out management and association details
- Association Fee: 315
- Association Fee Includes: Insurance
Utilities & SystemsReview utilities and system installations
- Sewer: Municipal sewage system
Tax & Legal InformationGet tax and legal details applicable to 2375 Bronte Road Unit 204
- Tax Annual Amount: 2842
- Zoning Description: MU3
Room Dimensions
| Type | Level | Dimensions |
| 4pc Bathroom | Second level | x |
| Eat in kitchen | Main level | 10'1'' x 10'4'' |
| Living room | Main level | 10'5'' x 9'0'' |
| Bedroom | Second level | 10'1'' x 8'9'' |
| Full bathroom | Second level | x |
| Primary Bedroom | Second level | 10'0'' x 20'2'' |

This listing content provided by REALTOR.ca
has
been licensed by REALTOR®
members of The Canadian Real Estate Association
members of The Canadian Real Estate Association
Nearby Listings Stat
Active listings
16
Min Price
$599,000
Max Price
$1,059,000
Avg Price
$744,212
Days on Market
55 days
Sold listings
17
Min Sold Price
$599,900
Max Sold Price
$1,118,000
Avg Sold Price
$774,018
Days until Sold
52 days
Nearby Places
Recently Sold Properties
1
m2
$799,900
In market 1139 days
Invalid date















