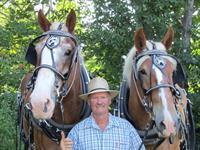969 Cooke Road, Stirling Rawdon
- Bedrooms: 3
- Bathrooms: 2
- Type: Farm and Ranch
- Added: 96 days ago
- Updated: 15 days ago
- Last Checked: 12 hours ago
FANTASTIC RURAL FARM PROPERTY WITH MUCH TO OFFER! Lovely Farm/ Home / Barn / Multiple outbuildings. Approximately 52 ACRES of Land with approximately 25 acres of that being workable, balance in pasture and woods. This welcoming home sits overlooking a lovely yard and U shaped drive. Home is wrapped on 2 sides with a grand sized deck, super spot for BBQs, outdoor entertaining, morning coffee or evening beverage. Open plan main floor. Kitchen with island & dining area with deck access through sliding patio door. Family room is a spacious place to relax. Also on the main floor you find the pretty sunroom, a mudroom as well as a separate laundry with a 2pc bath. Off the upper level landing, 3 bedrooms, one currently used as a large walk in closet & a 4 piece bath. Plenty of space outside, main barn can be utilized for animals of choice, open front drive shed & a wonderful building that was set up in the past for a catering business & retains some of the set up as well as 2 large walk in freezers which would be a great spot for a business or possibly if someone was interested in processing game from a hunt (there is also a roof vented building that was a smokehouse). A wonderful trail runs the length of property and leads to a fabulous Log Cabin used for hunting but could also just be for recreation and watching wildlife. Property lends itself to recreation of all sorts in all seasons! Approximately 10 minutes to amenities in the Village of Stirling, approximately 20 min to Belleville & the 401. (id:1945)
powered by

Property Details
- Heating: Forced air, Oil
- Stories: 1.5
- Exterior Features: Aluminum siding
Interior Features
- Basement: Unfinished, Partial
- Appliances: Refrigerator, Stove, Dryer
- Bedrooms Total: 3
- Fireplaces Total: 1
- Bathrooms Partial: 1
- Fireplace Features: Woodstove
Exterior & Lot Features
- Lot Features: Carpet Free
- Parking Total: 12
- Parking Features: Detached Garage
- Lot Size Dimensions: 52 Acre
Location & Community
- Directions: Take Hwy 14 north from Stirling to Cooke Rd. Turn right (east) on Cooke Rd. and proceed to #969 on north side of road - watch for sign
Utilities & Systems
- Sewer: Septic System
Tax & Legal Information
- Tax Annual Amount: 4526
- Zoning Description: MA
Room Dimensions
This listing content provided by REALTOR.ca has
been licensed by REALTOR®
members of The Canadian Real Estate Association
members of The Canadian Real Estate Association















