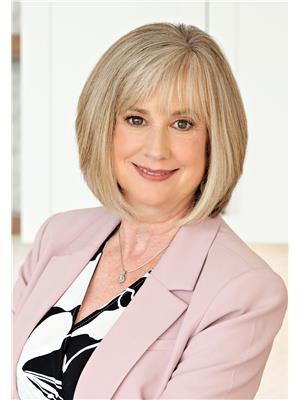1680 Linkland Court, Ottawa
- Bedrooms: 5
- Bathrooms: 4
- Type: Residential
- Added: 24 days ago
- Updated: 23 days ago
- Last Checked: 10 hours ago
Step into this stunning 5-bed estate with gourmet kitchen that seamlessly flows into a bright family room. The kitchen features an oversized island with a wine bar. The sunken family room boasts a striking floor-to-ceiling feature wall, a cozy gas fireplace, and soaring cathedral ceilings, with windows that reach up to the second floor, flooding the space with natural light. Elegant formal living and dining rooms provide additional areas for sophisticated gatherings and a den on the main floor. Upstairs, four spacious bedrooms, highlighted by an extraordinary master suite. This private retreat features a double-sided gas fireplace, a massive walk-in closet, and a spa-like 5 piece ensuite. The finished basement, accessible from the garage, includes a large family room with a bar, a bedroom with above-ground windows, and a full bath. Step outside to your backyard oasis, featuring a heated saltwater, and a playground. Don’t let this rare chance slip away your dream residence awaits. (id:1945)
powered by

Property DetailsKey information about 1680 Linkland Court
- Cooling: Central air conditioning
- Heating: Forced air, Natural gas
- Stories: 2
- Year Built: 2011
- Structure Type: House
- Exterior Features: Stone, Stucco
- Foundation Details: Poured Concrete
- Type: 5-bed estate
- Bedrooms: 5
- Bathrooms: Multiple (including ensuite)
- Basement: Finished
- Garage: Yes
- Parking: Accessible from garage
Interior FeaturesDiscover the interior design and amenities
- Basement: Finished, Full
- Flooring: Tile, Hardwood
- Appliances: Washer, Refrigerator, Dishwasher, Wine Fridge, Dryer, Microwave, Cooktop, Oven - Built-In, Hood Fan
- Bedrooms Total: 5
- Bathrooms Partial: 1
- Kitchen: Type: Gourmet kitchen, Features: Oversized island, Wine bar
- Family Room: Flooring: Sunken, Fireplace: Gas (cozy), Ceiling: Cathedral ceilings, Feature Wall: Floor-to-ceiling, Windows: Soaring to second floor
- Living Dining Rooms: Type: Elegant formal, Purpose: Sophisticated gatherings
- Den: Location: Main floor
- Bedrooms Upstairs: Count: 4, Master Suite: Fireplace: Double-sided gas fireplace, Closet: Massive walk-in closet, Ensuite: Features: Glass stand-alone shower, Double sink
- Basement Features: Family Room: Type: Large, Bar: Included, Bedroom: Windows: Above-ground, Bathroom: Full bath
Exterior & Lot FeaturesLearn about the exterior and lot specifics of 1680 Linkland Court
- Water Source: Drilled Well
- Lot Size Units: acres
- Parking Total: 10
- Parking Features: Attached Garage
- Lot Size Dimensions: 2
- Backyard: Type: Oasis, Pool: Type: Heated saltwater, Playground: Yes
Location & CommunityUnderstand the neighborhood and community
- Common Interest: Freehold
Utilities & SystemsReview utilities and system installations
- Sewer: Septic System
Tax & Legal InformationGet tax and legal details applicable to 1680 Linkland Court
- Tax Year: 2024
- Parcel Number: 145330354
- Tax Annual Amount: 8684
- Zoning Description: RR1
Additional FeaturesExplore extra features and benefits
- Photos: Available tonight
Room Dimensions

This listing content provided by REALTOR.ca
has
been licensed by REALTOR®
members of The Canadian Real Estate Association
members of The Canadian Real Estate Association
Nearby Listings Stat
Active listings
1
Min Price
$1,600,000
Max Price
$1,600,000
Avg Price
$1,600,000
Days on Market
23 days
Sold listings
1
Min Sold Price
$999,900
Max Sold Price
$999,900
Avg Sold Price
$999,900
Days until Sold
12 days
Nearby Places
Additional Information about 1680 Linkland Court









































