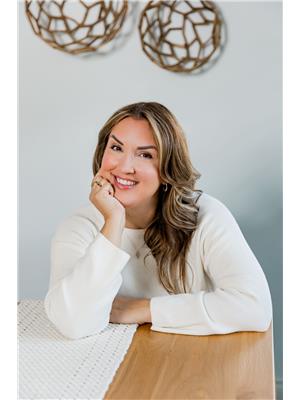15 Inverhuron Trail, Oakville
- Bedrooms: 4
- Bathrooms: 3
- Type: Residential
- Added: 10 days ago
- Updated: 7 days ago
- Last Checked: 17 minutes ago
Enjoy your next life chapter in desirable River Oaks in heart of Oakville! Gorgeous 3+1 Bedroom Semi On A Premium Corner Lot! Fully Upgraded And Sun Filled Layout,No Carpet! The Best Schools Catchment And A Huge Backyard. Upgraded Flooring, Kitchen (Roof and Pot light in 2021), Bathrooms, Windows & Patio Door(2021 W/25 Yr Warranty) Furnace(2017) S/S Appliance, New asphalt driveway(2022), Stamped Concrete Entrance With Great Curb Appeal! Sep. Side Entrance To Basement (Potential Income) Was Rented For $1300/Mnth. Amazing Location-Close Proximity To Parks, Trails, Shopping, Dog Park/Oak Park And Lots More! (id:1945)
powered by

Show
More Details and Features
Property DetailsKey information about 15 Inverhuron Trail
- Cooling: Central air conditioning
- Heating: Forced air, Natural gas
- Stories: 2
- Structure Type: House
- Exterior Features: Brick, Aluminum siding
- Foundation Details: Concrete
Interior FeaturesDiscover the interior design and amenities
- Basement: Finished, Separate entrance, N/A
- Flooring: Hardwood, Laminate, Ceramic
- Appliances: Washer, Refrigerator, Dishwasher, Stove, Dryer, Window Coverings
- Bedrooms Total: 4
- Bathrooms Partial: 1
Exterior & Lot FeaturesLearn about the exterior and lot specifics of 15 Inverhuron Trail
- Lot Features: Irregular lot size, In-Law Suite
- Water Source: Municipal water
- Parking Total: 3
- Parking Features: Attached Garage
- Lot Size Dimensions: 30.7 x 111.7 FT ; Irregular Lot Frontage
Location & CommunityUnderstand the neighborhood and community
- Directions: Sixth/Riverglen
- Common Interest: Freehold
Utilities & SystemsReview utilities and system installations
- Sewer: Sanitary sewer
Tax & Legal InformationGet tax and legal details applicable to 15 Inverhuron Trail
- Tax Annual Amount: 4854.5
Room Dimensions

This listing content provided by REALTOR.ca
has
been licensed by REALTOR®
members of The Canadian Real Estate Association
members of The Canadian Real Estate Association
Nearby Listings Stat
Active listings
58
Min Price
$4,555
Max Price
$2,399,900
Avg Price
$1,255,369
Days on Market
127 days
Sold listings
21
Min Sold Price
$829,000
Max Sold Price
$1,750,000
Avg Sold Price
$1,254,261
Days until Sold
40 days
Additional Information about 15 Inverhuron Trail







































