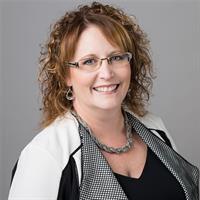49 Kerr Shaver Terrace, Brantford
- Bedrooms: 4
- Bathrooms: 3
- Living area: 2175 square feet
- Type: Residential
- Added: 66 days ago
- Updated: 10 days ago
- Last Checked: 2 hours ago
Calling all Families!!! Large family home featuring 4 bedrooms & 2.5 baths on one of the prettiest streets in Brantford. From the moment you drive up to this home you will know its the right one from the impeccably maintained landscaping including a sprinkler system to the expansive back yard just waiting for you to make some fabulous memories in. As soon as you step inside you will feel at home in the welcoming foyer. You will then be lead into the beautiful chefs kitchen with an oversized island and breakfast bar. This main floor is great for entertaining with the open concept family room right off the kitchen with access to the backyard. After dinner you can relax in your formal living room with views of the beautiful front landscaping. Upstairs you will find 4 spacious bedrooms including a primary with His and Hers closets and ensuite bath. The basement has been partially finished with some great storage closets added as well as a rough in for a 4th bath. The Oakhill area is a beautifully mature neighborhood near walking trails, shopping, schools, Grand river, and so much more. Some of the recent updates include Furnace 2020, A/C 2022, most windows & front door 2020, Tankless Water Heater 2021, RO System 2023, Kitchen sink & Taps 2023, Steel Roof 2008. You don't want to miss out on the opportunity to live on this prestigious street! (id:1945)
powered by

Property Details
- Cooling: Central air conditioning
- Heating: Hot water radiator heat, Forced air, Natural gas
- Stories: 2
- Year Built: 1989
- Structure Type: House
- Exterior Features: Brick
- Foundation Details: Poured Concrete
- Architectural Style: 2 Level
Interior Features
- Basement: Partially finished, Full
- Appliances: Washer, Refrigerator, Water softener, Central Vacuum, Dishwasher, Stove, Dryer, Garburator, Window Coverings, Garage door opener, Microwave Built-in
- Living Area: 2175
- Bedrooms Total: 4
- Fireplaces Total: 1
- Bathrooms Partial: 1
- Above Grade Finished Area: 2175
- Above Grade Finished Area Units: square feet
- Above Grade Finished Area Source: Other
Exterior & Lot Features
- Lot Features: Automatic Garage Door Opener
- Water Source: Municipal water
- Parking Total: 4
- Parking Features: Attached Garage
Location & Community
- Directions: Oakhill Drive to Kerr Shaver Terrace
- Common Interest: Freehold
- Subdivision Name: 2061 - Kinnard
- Community Features: Quiet Area, School Bus
Utilities & Systems
- Sewer: Municipal sewage system
Tax & Legal Information
- Tax Annual Amount: 6463
- Zoning Description: R1A
Room Dimensions
This listing content provided by REALTOR.ca has
been licensed by REALTOR®
members of The Canadian Real Estate Association
members of The Canadian Real Estate Association












