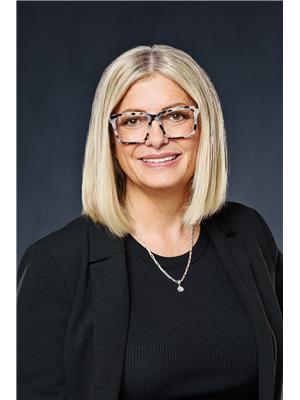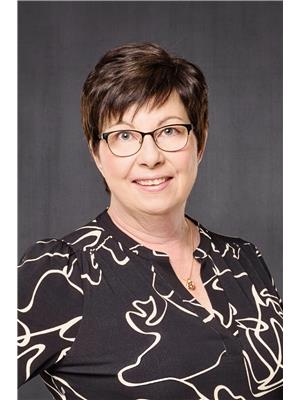48 Motherwell Drive, White City
- Bedrooms: 4
- Bathrooms: 4
- Living area: 1604 square feet
- Type: Residential
- Added: 22 days ago
- Updated: 18 days ago
- Last Checked: 20 hours ago
Nestled in the desirable town of White City, just minutes from East Regina, this charming two-storey home offers a perfect blend of small-town tranquility and modern convenience. White City boasts expansive lots, scenic walking paths, and a tight-knit community atmosphere, while still providing easy access to essential amenities. Ideal for a growing family, this fully developed home is within walking distance of Emerald Ridge Elementary School, making school drop-offs a breeze. Step inside, and you'll be greeted by soaring 9ft ceilings and an inviting open-concept layout, featuring a harmonious blend of hardwood and tile flooring. The heart of the home—the kitchen—showcases rich maple cabinetry, stainless steel appliances, and elegant granite countertops, making meal prep a delight. Gather around the cozy gas fireplace in the living room, accented with a stunning stacked stone surround, perfect for creating warm memories on chilly evenings. Enjoy seamless indoor-outdoor living as the dining room leads you to a composite deck, where you can relax and unwind in your private backyard. The main level also includes a 2pc powder room and a functional laundry/mudroom, complete with a laundry sink and upper cabinetry for added storage. As you ascend the freshly carpeted stairs, you'll appreciate the wide staircase that makes moving in a breeze. Upstairs, three spacious bedrooms await, including a primary suite with a 4pc ensuite, along with a 4pc main bathroom. The fully finished basement expands your living space, offering a comfortable family room, an additional bedroom, and another 4pc bathroom—ideal for guests or extended family. The double attached garage comes complete with a convenient dog door leading to the fully fenced backyard—perfect for your furry friends. Other notable features of this home include a security camera system, built-in ceiling speakers, a reverse osmosis system, new Bosch dishwasher, natural gas BBQ hookup, u/g sprinklers and so much more. (id:1945)
powered by

Property Details
- Cooling: Central air conditioning
- Heating: Forced air, Natural gas
- Stories: 2
- Year Built: 2013
- Structure Type: House
- Architectural Style: 2 Level
Interior Features
- Basement: Finished, Full
- Appliances: Washer, Refrigerator, Dishwasher, Stove, Dryer, Microwave, Alarm System, Window Coverings, Garage door opener remote(s)
- Living Area: 1604
- Bedrooms Total: 4
- Fireplaces Total: 1
- Fireplace Features: Gas, Conventional
Exterior & Lot Features
- Lot Features: Treed, Rectangular, Double width or more driveway, Sump Pump
- Lot Size Units: square feet
- Parking Features: Detached Garage, Parking Space(s)
- Lot Size Dimensions: 8712.00
Location & Community
- Common Interest: Freehold
Tax & Legal Information
- Tax Year: 2024
- Tax Annual Amount: 4724
Additional Features
- Security Features: Alarm system
Room Dimensions
This listing content provided by REALTOR.ca has
been licensed by REALTOR®
members of The Canadian Real Estate Association
members of The Canadian Real Estate Association


















