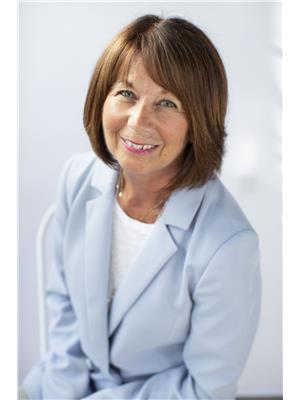43 Frey Crescent, Kitchener
- Bedrooms: 4
- Bathrooms: 4
- Living area: 3871 square feet
- Type: Residential
- Added: 52 days ago
- Updated: 8 days ago
- Last Checked: 12 hours ago
Welcome home to this rare find, original one owner versatile and well-maintained bungalow with over 3,500 square feet of living space located on a .33 acre premium lot in the sought after Williamsburg community. This lovely 2+2 bedroom home comes with a spacious walkout basement that already has an in law suite in place with close proximity to the expressway and the 401 for easy commuting. This is a great home for downsizers or multi-generational families. The oversized double car garage & double car concrete driveway parking provides great parking space that leads to a large front porch. This home boasts an inviting foyer with its high ceilings leading to the main floor formal living room with gas fireplace & spacious dining room that is perfect for family gatherings or entertaining guests. The home has a well-appointed kitchen with ample cupboard space and a dinette area. The primary bedroom is spacious and comes with a large walk in closet and 5 piece ensuite. A second bedroom, a 4 piece bathroom and convenient main floor laundry completes the main level. The large bright walkout basement comes with 2 more bedrooms & its own separate outdoor space. The spacious living room and eat in kitchen offers lots of space for the multi generational family. 2 additional bedrooms compliment this lower level as well as 2 additional bathrooms. The large workshop with a separate entrance from the garage is an added bonus. Both levels of the home come with in floor heating for additional comfort. A large pool sized yard backing unto a walking trail offers privacy that is perfect for the kids to play or to entertain family & friends. Updates include roof shingles in 2018, a heat pump installed in 2023, & all appliances, including two sets of washers & dryers, are included. This beautiful home is close to schools, shopping and the expressway. Don’t miss out on this versatile, well-maintained home. Book your showing today to experience all the benefits this property has to offer! (id:1945)
powered by

Property DetailsKey information about 43 Frey Crescent
- Cooling: Central air conditioning
- Heating: Heat Pump, Forced air, Natural gas
- Stories: 1
- Year Built: 2010
- Structure Type: House
- Exterior Features: Brick, Vinyl siding
- Foundation Details: Poured Concrete
- Architectural Style: Bungalow
Interior FeaturesDiscover the interior design and amenities
- Basement: Finished, Full
- Appliances: Washer, Refrigerator, Water softener, Central Vacuum, Dishwasher, Stove, Dryer, Freezer, Garage door opener
- Living Area: 3871
- Bedrooms Total: 4
- Fireplaces Total: 1
- Above Grade Finished Area: 1918
- Below Grade Finished Area: 1953
- Above Grade Finished Area Units: square feet
- Below Grade Finished Area Units: square feet
- Above Grade Finished Area Source: Other
- Below Grade Finished Area Source: Other
Exterior & Lot FeaturesLearn about the exterior and lot specifics of 43 Frey Crescent
- Lot Features: Automatic Garage Door Opener, In-Law Suite
- Water Source: Municipal water
- Lot Size Units: acres
- Parking Total: 4
- Parking Features: Attached Garage
- Lot Size Dimensions: 0.33
Location & CommunityUnderstand the neighborhood and community
- Directions: max becker to helena feasby to frey
- Common Interest: Freehold
- Subdivision Name: 333 - Laurentian Hills/Country Hills W
Utilities & SystemsReview utilities and system installations
- Sewer: Municipal sewage system
Tax & Legal InformationGet tax and legal details applicable to 43 Frey Crescent
- Tax Annual Amount: 7522.42
- Zoning Description: Res-4
Room Dimensions

This listing content provided by REALTOR.ca
has
been licensed by REALTOR®
members of The Canadian Real Estate Association
members of The Canadian Real Estate Association
Nearby Listings Stat
Active listings
22
Min Price
$649,999
Max Price
$1,799,999
Avg Price
$1,035,777
Days on Market
117 days
Sold listings
13
Min Sold Price
$799,900
Max Sold Price
$1,399,999
Avg Sold Price
$1,074,076
Days until Sold
46 days
Nearby Places
Additional Information about 43 Frey Crescent

























































