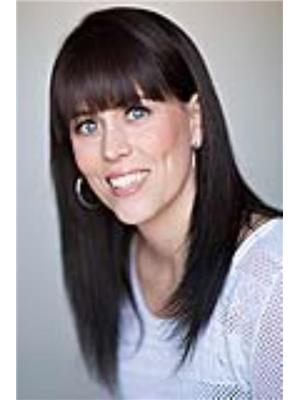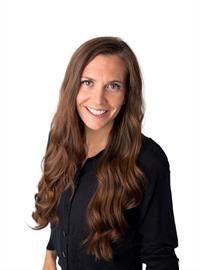1621 Montrose Terrace Se, High River
- Bedrooms: 4
- Bathrooms: 4
- Living area: 2336 square feet
- Type: Residential
- Added: 110 days ago
- Updated: 9 days ago
- Last Checked: 6 hours ago
Nestled in the heart of High River's prestigious Montrose Terrace neighbourhood, the Taylors found their dream home—a stunning two-storey house that promised a life of luxury, comfort, and unforgettable memories.Stepping inside, the main level greeted them with seamless hardwood floors and a large kitchen with ceiling-high cabinets and clever storage solutions. Natural light from the south-west facing windows illuminated breathtaking views of the mountains and pond. Evening family dinners were a delight, and the nearby walking path invited them for leisurely strolls along High River’s Happy Trail system.John’s front office became his quiet sanctuary for writing, while the living room's cozy fireplace became the hub for family game nights and holiday celebrations. Upstairs, two spacious bedrooms provided comfort for Emma and Michael, while the bonus room with panoramic mountain views was perfect for play and relaxation. The primary suite was a true retreat for Sarah and John, featuring a luxurious ensuite with a two-way fireplace and access to the upper deck.The fully finished walkout lower level offered additional living space with a bedroom, bathroom, and expansive rec room opening onto the lower deck. The backyard's maintenance-free, low-water landscaping was ideal for summer barbecues and stargazing.Living in Montrose Terrace provided the Taylors with easy access to the playground, Co-Op, Canadian Tire, and the off-leash dog park. Commuting to Calgary was a breeze with Highway 2 nearby, making their location perfect for a busy family life.In immaculate condition and thoughtfully designed, the Taylors’ home was a place of luxury, comfort, and countless cherished memories. They embraced living in one of High River's finest homes, where every view was breathtaking and every moment was treasured. Would you like to be the "Taylor's"? (id:1945)
powered by

Property Details
- Cooling: Central air conditioning
- Heating: Forced air, Natural gas
- Stories: 2
- Year Built: 2010
- Structure Type: House
- Exterior Features: Stone, Stucco
- Foundation Details: Poured Concrete
- Construction Materials: Wood frame
Interior Features
- Basement: Finished, Full
- Flooring: Hardwood, Carpeted, Ceramic Tile
- Appliances: Washer, Refrigerator, Water softener, Dishwasher, Stove, Dryer, Microwave Range Hood Combo, Window Coverings, Garage door opener
- Living Area: 2336
- Bedrooms Total: 4
- Fireplaces Total: 3
- Bathrooms Partial: 1
- Above Grade Finished Area: 2336
- Above Grade Finished Area Units: square feet
Exterior & Lot Features
- View: View
- Lot Features: Cul-de-sac, Closet Organizers
- Lot Size Units: square meters
- Parking Total: 4
- Parking Features: Attached Garage
- Lot Size Dimensions: 485.00
Location & Community
- Common Interest: Freehold
- Street Dir Suffix: Southeast
- Subdivision Name: Montrose
Tax & Legal Information
- Tax Lot: 25
- Tax Year: 2023
- Tax Block: 8
- Parcel Number: 0032659758
- Tax Annual Amount: 5265
- Zoning Description: TND
Room Dimensions
This listing content provided by REALTOR.ca has
been licensed by REALTOR®
members of The Canadian Real Estate Association
members of The Canadian Real Estate Association















