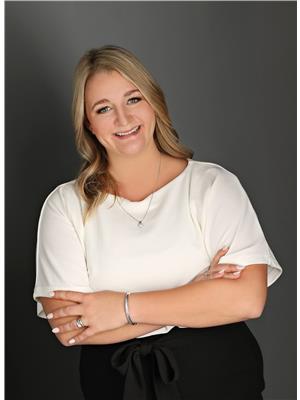1404 Boyd Street, Stormont Dundas And Glengarry
- Bedrooms: 3
- Bathrooms: 2
- Type: Residential
- Added: 7 hours ago
- Updated: 2 hours ago
- Last Checked: 6 minutes ago
Welcome to 1404 Boyd St, nestled in one of Cornwall's favourite neighbourhood, beautiful Riverdale! If you've been looking for a property that blends classic charm with modern conveniences, yet close to everything you need, you'll appreciate this timeless bungalow. As you step inside, you'll feel right at home in the open-concept space. From the main entrance, you first walk into the foyer, to a sunlit combo living-room with hrdwd floors & a wood burning brick fireplace & dining-room with French doors/walk-out to the back deck seamlessly connected to the bright culinary area: The cozy kitchen offers plenty of oak cupboard space for all your storage needs, a work desk and a window overlooking the backyard, creating an airy and functional area ideal for meal prepping. The main floor also features 3 bedrooms & 1 full bathroom. The fully finished basement offers a large rec. room, a laundry room, 3 pc bathrm, a cold room and utility rm and lots of storage space. If you're ready to start a new chapter and create lasting memories, why not make 1404 Boyd St your happy place? Pls add 24 hrs irrevocable with all offers. ** This is a linked property.** (id:1945)
powered by

Property DetailsKey information about 1404 Boyd Street
Interior FeaturesDiscover the interior design and amenities
Exterior & Lot FeaturesLearn about the exterior and lot specifics of 1404 Boyd Street
Location & CommunityUnderstand the neighborhood and community
Utilities & SystemsReview utilities and system installations
Tax & Legal InformationGet tax and legal details applicable to 1404 Boyd Street
Additional FeaturesExplore extra features and benefits
Room Dimensions

This listing content provided by REALTOR.ca
has
been licensed by REALTOR®
members of The Canadian Real Estate Association
members of The Canadian Real Estate Association
Nearby Listings Stat
Active listings
12
Min Price
$319,999
Max Price
$647,900
Avg Price
$443,550
Days on Market
89 days
Sold listings
0
Min Sold Price
$0
Max Sold Price
$0
Avg Sold Price
$0
Days until Sold
days
Nearby Places
Additional Information about 1404 Boyd Street













