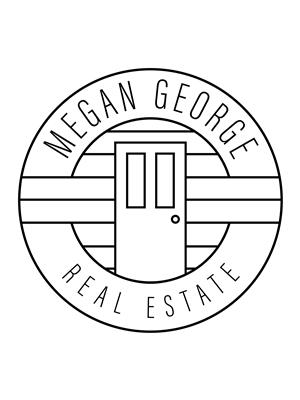435 Main Road, Blaketown
- Bedrooms: 3
- Bathrooms: 2
- Living area: 2008 square feet
- Type: Residential
- Added: 38 days ago
- Updated: 30 days ago
- Last Checked: 8 hours ago
This charming and affordable home is nestled in the highly sought-after community of Blaketown, where the absence of property taxes brings you significant yearly savings. Featuring 2 bedrooms and 1 bathroom upstairs, and an additional bedroom and bathroom downstairs, this home provides ample space for comfortable living. The lower level offers potential for a guest suite or a hobby room, giving you plenty of flexibility to bring your visions to life. A standout feature is the double detached garage, perfect for parking or use as a workshop, along with a fenced backyard that offers privacy and a safe space for kids or pets to play. The property has been thoughtfully updated with a new well in 2020, new septic tank in 2021, new shingles in 2022, a French drainage system, and a brand-new deck built in 2024, perfect for outdoor gatherings. This home offers a rare combination of space, updates, and affordability in a peaceful community. Don’t miss this opportunity! The sellers hereby directs the listing brokerage there will be no conveyance of any written signed offers prior to 8pm on September 27, 2024. (id:1945)
powered by

Property Details
- Heating: Electric
- Stories: 1
- Year Built: 1970
- Structure Type: House
- Exterior Features: Brick, Vinyl siding
- Foundation Details: Concrete
Interior Features
- Flooring: Hardwood, Laminate, Mixed Flooring
- Appliances: Washer, Refrigerator, Dishwasher, Stove, Dryer, Microwave
- Living Area: 2008
- Bedrooms Total: 3
Exterior & Lot Features
- Water Source: Well
- Parking Features: Detached Garage
- Lot Size Dimensions: 0.186 hectare
Location & Community
- Common Interest: Freehold
Utilities & Systems
- Sewer: Septic tank
Tax & Legal Information
- Zoning Description: Res
Room Dimensions

This listing content provided by REALTOR.ca has
been licensed by REALTOR®
members of The Canadian Real Estate Association
members of The Canadian Real Estate Association















